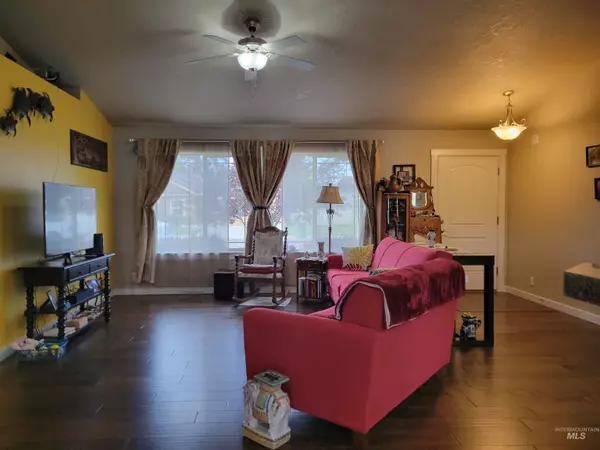For more information regarding the value of a property, please contact us for a free consultation.
2742 Spruce Dr Fruitland, ID 83619
Want to know what your home might be worth? Contact us for a FREE valuation!

Our team is ready to help you sell your home for the highest possible price ASAP
Key Details
Property Type Single Family Home
Sub Type Single Family Residence
Listing Status Sold
Purchase Type For Sale
Square Footage 1,404 sqft
Price per Sqft $267
Subdivision Northview Ranch
MLS Listing ID 98851251
Sold Date 09/30/22
Bedrooms 3
HOA Fees $20/ann
HOA Y/N Yes
Abv Grd Liv Area 1,404
Originating Board IMLS 2
Year Built 2013
Annual Tax Amount $1,436
Tax Year 2021
Lot Size 8,276 Sqft
Acres 0.19
Property Sub-Type Single Family Residence
Property Description
This is a great home sitting on a corner lot. Front door on one street and garage entrance on the other. The curb appearance of this house is great! Nice easy keeper mature landscaped yard with full vinyl fencing around the back yard! Underground sprinklers front and back with neighborhood irrigation so you can kiss high water bills goodbye for the summer irrigation season. Heating is Gas forced air heat and this home offers much needed this time of year central air. Tankless water heater gives a sense of endless hot water in the home. Inside you will find a split bedroom floor plan and very open living space. This home has very little wasted space and offers great rooms and wonderful furniture placement. Solid surface flooring through the living space makes this home feel more open as well. Master bedroom has a window seat, walk in closet, dual vanity in the bathroom and a nice 5' shower. Back patio offers a roll out shade cover. Nice and colorful interior that is not boring or dull.
Location
State ID
County Payette
Area Fruitland - 1725
Direction Hwy 95 to Spruce Dr. to property
Rooms
Primary Bedroom Level Main
Master Bedroom Main
Main Level Bedrooms 3
Bedroom 2 Main
Bedroom 3 Main
Kitchen Main Main
Interior
Interior Features Bath-Master, Split Bedroom, Dual Vanities, Walk-In Closet(s), Pantry
Heating Forced Air, Natural Gas
Cooling Central Air
Flooring Hardwood, Carpet, Vinyl/Laminate Flooring
Fireplace No
Appliance Gas Water Heater, Tankless Water Heater, Dishwasher, Disposal, Microwave, Oven/Range Freestanding, Refrigerator, Washer, Dryer
Exterior
Garage Spaces 2.0
Fence Partial, Vinyl
Community Features Single Family
Utilities Available Sewer Connected, Cable Connected, Broadband Internet
Roof Type Composition, Architectural Style
Street Surface Paved
Attached Garage true
Total Parking Spaces 2
Building
Lot Description Standard Lot 6000-9999 SF, Sidewalks, Corner Lot, Auto Sprinkler System, Full Sprinkler System, Pressurized Irrigation Sprinkler System, Irrigation Sprinkler System
Faces Hwy 95 to Spruce Dr. to property
Foundation Crawl Space
Builder Name Agile Homes
Water City Service
Level or Stories One
Structure Type Frame
New Construction No
Schools
Elementary Schools Fruitland
High Schools Fruitland
School District Fruitland School District #373
Others
Tax ID F36450040010
Ownership Fee Simple
Acceptable Financing Cash, Conventional, FHA, VA Loan
Listing Terms Cash, Conventional, FHA, VA Loan
Read Less

© 2025 Intermountain Multiple Listing Service, Inc. All rights reserved.




