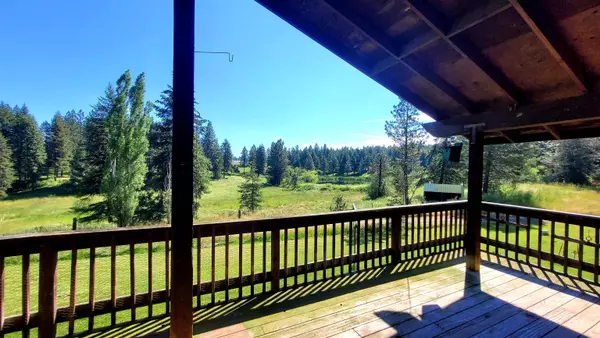For more information regarding the value of a property, please contact us for a free consultation.
300 Devils Elbow Dr Lenore, ID 83541
Want to know what your home might be worth? Contact us for a FREE valuation!

Our team is ready to help you sell your home for the highest possible price ASAP
Key Details
Property Type Single Family Home
Sub Type Single Family w/ Acreage
Listing Status Sold
Purchase Type For Sale
Square Footage 1,904 sqft
Price per Sqft $225
Subdivision 0 Not Applicable
MLS Listing ID 98850129
Sold Date 09/30/22
Style Patio Home
Bedrooms 3
HOA Y/N No
Abv Grd Liv Area 952
Originating Board IMLS 2
Year Built 1994
Annual Tax Amount $178
Tax Year 2021
Lot Size 19.400 Acres
Acres 19.4
Property Sub-Type Single Family w/ Acreage
Property Description
Dreaming of the perfect Idaho oasis surrounded by mature trees and lush green pastures? You just found it! This 3 bedroom, 3 bath home with sweeping meadow views sits on nearly 20 acres with a small barn, year round creek, pond with fish and large covered deck to enjoy the visiting deer, elk and turkeys. Lots of usable ground with a beautiful second building site and plenty of room to build a shop. Located only 1/3 mile off a paved road and a short 25 min drive to Orofino or Kendrick, Idaho.
Location
State ID
County Clearwater
Area Clearwater County - 2095
Direction From Cavendish Hwy, turn east on Devils Elbow Dr, .3 mile on Rt
Rooms
Other Rooms Barn(s)
Basement Daylight, Walk-Out Access
Primary Bedroom Level Main
Master Bedroom Main
Main Level Bedrooms 1
Bedroom 2 Lower
Bedroom 3 Lower
Kitchen Main Main
Interior
Interior Features Walk-In Closet(s), Kitchen Island
Heating Electric, Propane, Wall Furnace
Flooring Carpet
Fireplaces Type Propane
Fireplace Yes
Appliance Electric Water Heater, Dishwasher, Disposal, Microwave, Oven/Range Freestanding, Washer, Dryer
Exterior
Fence Partial, Wire
Community Features Single Family
Roof Type Metal
Porch Covered Patio/Deck
Attached Garage false
Building
Lot Description 10 - 19.9 Acres, Horses, Views, Rolling Slope, Wooded
Faces From Cavendish Hwy, turn east on Devils Elbow Dr, .3 mile on Rt
Sewer Septic Tank
Level or Stories Single with Below Grade
Structure Type Frame, Wood Siding
New Construction No
Schools
Elementary Schools Cavendish
High Schools Orofino High School
School District Joint School District #171 (Orof
Others
Tax ID RP37N01W227801A
Ownership Fee Simple
Acceptable Financing Cash, Conventional
Listing Terms Cash, Conventional
Read Less

© 2025 Intermountain Multiple Listing Service, Inc. All rights reserved.




