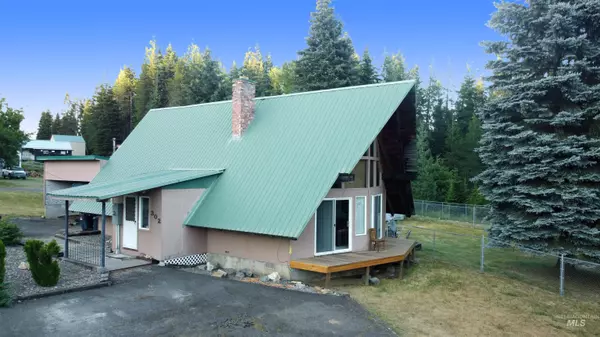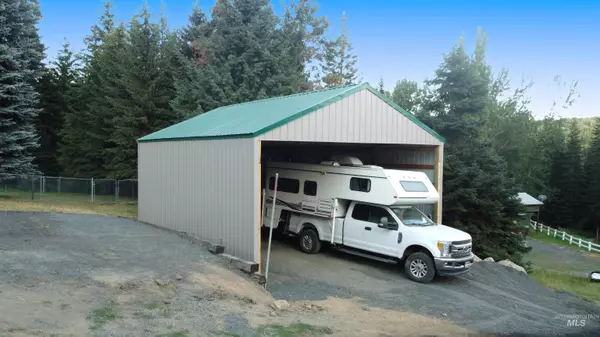For more information regarding the value of a property, please contact us for a free consultation.
302 Rossiter Court Pierce, ID 83546
Want to know what your home might be worth? Contact us for a FREE valuation!

Our team is ready to help you sell your home for the highest possible price ASAP
Key Details
Property Type Single Family Home
Sub Type Single Family Residence
Listing Status Sold
Purchase Type For Sale
Square Footage 1,620 sqft
Price per Sqft $154
Subdivision 0 Not Applicable
MLS Listing ID 98853973
Sold Date 10/11/22
Bedrooms 3
HOA Y/N No
Abv Grd Liv Area 1,620
Originating Board IMLS 2
Year Built 1970
Annual Tax Amount $1,896
Tax Year 2021
Lot Size 0.453 Acres
Acres 0.453
Property Sub-Type Single Family Residence
Property Description
Nestled in the trees outside the cozy town of Pierce, ID is this delightful bungalow A-frame that you MUST see! Offering main level 2 Bed, 1 bath with open concept living space and a huge bonus loft bedroom, show-stopping masonry fireplace, you feel instantly at home. Huge fenced in back yard, with separate fenced dog run and outdoor patio space. Lots of room for all your toys in the new 25x35 pole barn, and attached carport, as well as a workshop/storage shed with electricity. Pierce is a year-round recreation mecca for those with a love of the outdoors! Make this one yours and have access to world-class hunting, fishing, and snowmobiling opportunity just beyond your backyard!
Location
State ID
County Clearwater
Area Clearwater County - 2095
Direction From Pierce, R on Canal Street, L onto Walker Rd (Chicken Coop hill), R onto Rossiter Court, house on Right
Rooms
Other Rooms Workshop, Storage Shed
Primary Bedroom Level Main
Master Bedroom Main
Main Level Bedrooms 2
Bedroom 2 Main
Bedroom 3 Upper
Interior
Interior Features Breakfast Bar
Heating Baseboard, Wood
Flooring Tile, Carpet, Vinyl/Laminate Flooring
Fireplaces Number 1
Fireplaces Type One, Insert
Fireplace Yes
Appliance Electric Water Heater, Dishwasher, Disposal, Microwave, Oven/Range Freestanding, Refrigerator
Exterior
Garage Spaces 2.0
Fence Partial, Metal
Community Features Single Family, Recreational
Utilities Available Sewer Connected
Roof Type Metal
Porch Covered Patio/Deck
Attached Garage true
Total Parking Spaces 2
Building
Lot Description 10000 SF - .49 AC, Dog Run, R.V. Parking, Wooded
Faces From Pierce, R on Canal Street, L onto Walker Rd (Chicken Coop hill), R onto Rossiter Court, house on Right
Water City Service
Level or Stories Single w/ Upstairs Bonus Room
Structure Type Frame, Wood Siding
New Construction No
Schools
Elementary Schools Timberline K-12
High Schools Timberline K-12
School District Joint School District #171 (Orof
Others
Tax ID RPB1300001012A
Ownership Fee Simple
Acceptable Financing Cash, Conventional, FHA, VA Loan
Listing Terms Cash, Conventional, FHA, VA Loan
Read Less

© 2025 Intermountain Multiple Listing Service, Inc. All rights reserved.




