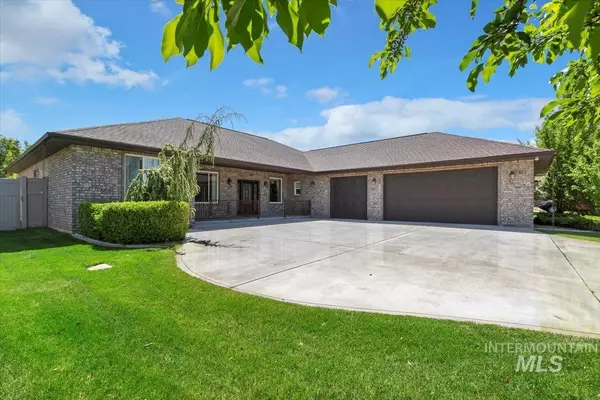For more information regarding the value of a property, please contact us for a free consultation.
2160 Selway St Twin Falls, ID 83301
Want to know what your home might be worth? Contact us for a FREE valuation!

Our team is ready to help you sell your home for the highest possible price ASAP
Key Details
Property Type Single Family Home
Sub Type Single Family Residence
Listing Status Sold
Purchase Type For Sale
Square Footage 2,714 sqft
Price per Sqft $175
Subdivision Northern Passage-Twin
MLS Listing ID 98846728
Sold Date 10/14/22
Bedrooms 3
HOA Y/N No
Abv Grd Liv Area 2,714
Originating Board IMLS 2
Year Built 2006
Annual Tax Amount $5,763
Tax Year 2020
Lot Size 9,801 Sqft
Acres 0.225
Property Sub-Type Single Family Residence
Property Description
This single level custom home is an entertainer's dream! The main living space is open and inviting yet you get a bit of privacy with a formal living &/or den and formal dining. The gourmet kitchen is well designed and functional; it includes an oversized island with with prep area and eating area. The free standing DACOR gas range is the focal point of this delightful kitchen. Additionally, it boasts an oversized side entry 3 car garage, abundant storage in the home and the garage, a fantastic laundry room with counter space/sink plus a powder bath just off the garage, and a well laid out master suite with walk-in shower, soaker tub and walk in closet. The yard is easy to maintain. This home is a must see! Schedule a showing today!
Location
State ID
County Twin Falls
Area Twin Falls - 2015
Direction From Hwy 93, N on Park View, W on Federation, N on Tendoy, E on Selway, home is around the corner and on the right hand side.
Rooms
Family Room Main
Primary Bedroom Level Main
Master Bedroom Main
Main Level Bedrooms 3
Bedroom 2 Main
Bedroom 3 Main
Dining Room Main Main
Kitchen Main Main
Family Room Main
Interior
Interior Features Bath-Master, Split Bedroom, Dual Vanities, Walk-In Closet(s), Breakfast Bar, Pantry, Kitchen Island
Heating Forced Air, Natural Gas
Cooling Central Air
Flooring Hardwood, Tile, Carpet
Fireplaces Number 1
Fireplaces Type One, Gas
Fireplace Yes
Appliance Gas Water Heater, Tank Water Heater, Dishwasher, Disposal, Double Oven, Microwave, Oven/Range Freestanding, Refrigerator
Exterior
Garage Spaces 3.0
Fence Full, Vinyl
Community Features Single Family
Utilities Available Sewer Connected
Roof Type Composition
Street Surface Paved
Attached Garage true
Total Parking Spaces 3
Building
Lot Description Standard Lot 6000-9999 SF, Sidewalks, Auto Sprinkler System, Full Sprinkler System, Pressurized Irrigation Sprinkler System
Faces From Hwy 93, N on Park View, W on Federation, N on Tendoy, E on Selway, home is around the corner and on the right hand side.
Foundation Crawl Space
Water City Service
Level or Stories One
Structure Type Brick
New Construction No
Schools
Elementary Schools Rock Creek
High Schools Canyon Ridge
School District Twin Falls School District #411
Others
Tax ID RPT38820010090A
Ownership Fee Simple
Acceptable Financing Cash, Conventional
Listing Terms Cash, Conventional
Read Less

© 2025 Intermountain Multiple Listing Service, Inc. All rights reserved.




