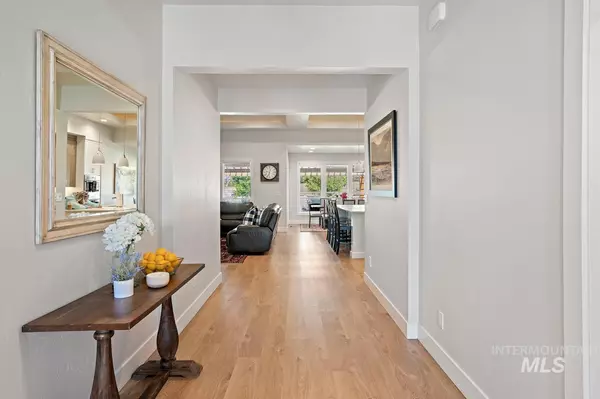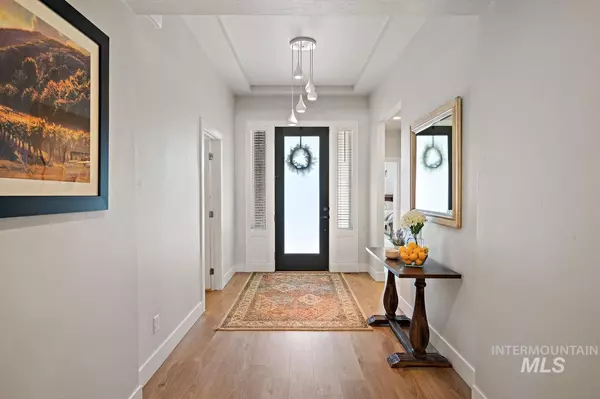For more information regarding the value of a property, please contact us for a free consultation.
1349 Antelope Avenue Middleton, ID 83644
Want to know what your home might be worth? Contact us for a FREE valuation!

Our team is ready to help you sell your home for the highest possible price ASAP
Key Details
Property Type Single Family Home
Sub Type Single Family Residence
Listing Status Sold
Purchase Type For Sale
Square Footage 2,550 sqft
Price per Sqft $303
Subdivision Powder River
MLS Listing ID 98847220
Sold Date 10/18/22
Bedrooms 4
HOA Fees $33/ann
HOA Y/N Yes
Abv Grd Liv Area 2,550
Originating Board IMLS 2
Year Built 2018
Annual Tax Amount $4,105
Tax Year 2021
Lot Size 0.310 Acres
Acres 0.31
Property Sub-Type Single Family Residence
Property Description
Got a lot of toys? This well designed single level on just about 1/3 of an acre may be exactly what you're looking for! The 5 car garage has a 44ft RV bay with a 14' door and an exterior pad can be found on the north side of the home for a 30' RV/utility trailer. Out back you will be welcomed with an oversized paver patio (roughly 20'x40') and custom-built cedar pergola that creates an outdoor living space to enjoy family and friend gatherings. The large kitchen has built in dual ovens, a gas range cooktop, large walk in pantry and a 9.5' granite island! Living room is bright with large windows, 12' ceilings and a gas fireplace. The 4th bedroom boarders the primary suite making it perfect for a nursery/home office separated from the secondary bedrooms. Inside the epoxy floor garage you will find a custom built loft offering additional overhead storage. This can be removed to accommodate a larger RV. No details were spared with the custom and functional upgrades found in this home.
Location
State ID
County Canyon
Area Middleton - 1285
Direction From Hwy 44, N on Cemetary, E on 9th, N on Fox, E on Powder River, N on Antelope
Rooms
Primary Bedroom Level Main
Master Bedroom Main
Main Level Bedrooms 4
Bedroom 2 Main
Bedroom 3 Main
Bedroom 4 Main
Living Room Main
Interior
Interior Features Split Bedroom, Dual Vanities, Central Vacuum Plumbed, Walk-In Closet(s), Pantry, Kitchen Island
Heating Forced Air, Natural Gas
Cooling Central Air
Flooring Tile, Vinyl/Laminate Flooring
Fireplaces Number 1
Fireplaces Type One, Gas, Insert
Fireplace Yes
Appliance Gas Water Heater, Dishwasher, Disposal, Double Oven, Microwave, Oven/Range Built-In
Exterior
Garage Spaces 5.0
Fence Full, Vinyl
Community Features Single Family
Utilities Available Sewer Connected
Roof Type Composition
Street Surface Paved
Porch Covered Patio/Deck
Attached Garage true
Total Parking Spaces 5
Building
Lot Description 10000 SF - .49 AC, Garden, R.V. Parking, Auto Sprinkler System, Full Sprinkler System, Pressurized Irrigation Sprinkler System
Faces From Hwy 44, N on Cemetary, E on 9th, N on Fox, E on Powder River, N on Antelope
Foundation Crawl Space
Builder Name Mendiola
Water City Service
Level or Stories One
Structure Type Frame, Stucco
New Construction No
Schools
Elementary Schools Middleton Heights
High Schools Middleton
School District Middleton School District #134
Others
Tax ID R1851717100
Ownership Fee Simple,Fractional Ownership: No
Acceptable Financing Cash, Conventional, FHA, VA Loan, HomePath
Listing Terms Cash, Conventional, FHA, VA Loan, HomePath
Read Less

© 2025 Intermountain Multiple Listing Service, Inc. All rights reserved.




