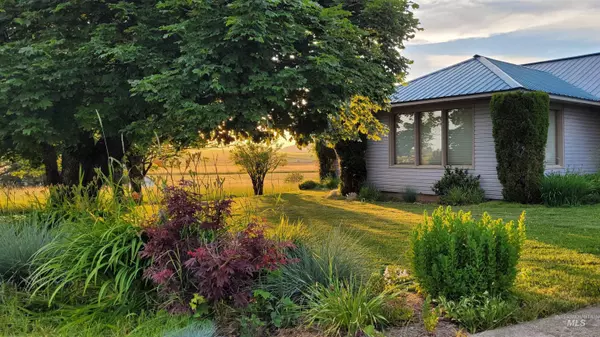For more information regarding the value of a property, please contact us for a free consultation.
3083 Middle Road Lenore, ID 83541
Want to know what your home might be worth? Contact us for a FREE valuation!

Our team is ready to help you sell your home for the highest possible price ASAP
Key Details
Property Type Single Family Home
Sub Type Single Family w/ Acreage
Listing Status Sold
Purchase Type For Sale
Square Footage 1,986 sqft
Price per Sqft $266
Subdivision 0 Not Applicable
MLS Listing ID 98855448
Sold Date 11/01/22
Style Patio Home
Bedrooms 4
HOA Y/N No
Abv Grd Liv Area 1,986
Originating Board IMLS 2
Land Lease Amount 3000.0
Year Built 1957
Annual Tax Amount $1,255
Tax Year 2021
Lot Size 58.000 Acres
Acres 58.0
Property Sub-Type Single Family w/ Acreage
Property Description
Looking for larger acreage at an affordable price? This mid-century modern home on 58 acres has so much potential! A split bedroom 4bd/2ba Rancher, a 10gpm well, barn, chicken coop, machine shed, pond, greenhouse, fully fenced garden, raspberries, strawberries, grapes, asparagus & a variety of fruit trees. Direct line of sight to high speed internet & a short 30 min. drive to Orofino or Kendrick. The property is dividable & has 2 excellent additional building sites. Close to Dworshak Reservoir, the Clearwater River & endless recreational opportunities. This beautiful property, is move in ready and waiting for you!
Location
State ID
County Clearwater
Area Clearwater County - 2095
Direction From Cavenshish, South on Middle Rd 3.1 miles on Left
Rooms
Other Rooms Barn(s), Corral(s), Storage Shed
Primary Bedroom Level Main
Master Bedroom Main
Main Level Bedrooms 4
Bedroom 2 Main
Bedroom 3 Main
Bedroom 4 Main
Living Room Main
Kitchen Main Main
Interior
Interior Features Split Bedroom
Heating Electric, Oil, Wall Furnace, Wood
Flooring Carpet, Vinyl/Laminate Flooring
Fireplaces Type Wood Burning Stove, Other
Fireplace Yes
Appliance Electric Water Heater, Dishwasher, Oven/Range Built-In, Refrigerator, Washer, Dryer
Exterior
Fence Partial, Metal, Wire
Community Features Single Family
Roof Type Metal
Accessibility Accessible Hallway(s)
Handicap Access Accessible Hallway(s)
Porch Covered Patio/Deck
Building
Lot Description Over 40 Acres, Garden, Horses, Views, Chickens, Rolling Slope, Winter Access
Faces From Cavenshish, South on Middle Rd 3.1 miles on Left
Foundation Crawl Space
Sewer Septic Tank
Water Well
Level or Stories One
Structure Type Frame, Vinyl Siding
New Construction No
Schools
Elementary Schools Cavendish
High Schools Orofino High School
School District Joint School District #171 (Orof
Others
Tax ID RP37N01E180600A
Ownership Fee Simple
Acceptable Financing Cash, Conventional
Listing Terms Cash, Conventional
Read Less

© 2025 Intermountain Multiple Listing Service, Inc. All rights reserved.




