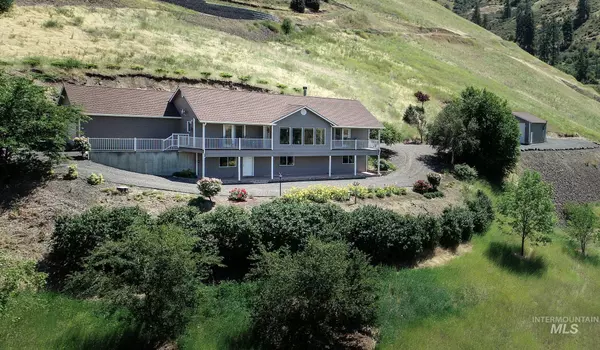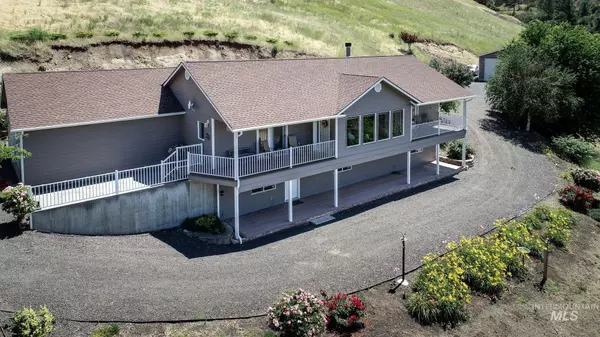For more information regarding the value of a property, please contact us for a free consultation.
25150 Ridge Lane Juliaetta, ID 83535
Want to know what your home might be worth? Contact us for a FREE valuation!

Our team is ready to help you sell your home for the highest possible price ASAP
Key Details
Property Type Single Family Home
Sub Type Single Family w/ Acreage
Listing Status Sold
Purchase Type For Sale
Square Footage 3,090 sqft
Price per Sqft $242
Subdivision Clearwater Estates
MLS Listing ID 98852714
Sold Date 10/31/22
Bedrooms 3
HOA Y/N No
Abv Grd Liv Area 1,615
Originating Board IMLS 2
Year Built 2007
Annual Tax Amount $2,100
Tax Year 2021
Lot Size 5.040 Acres
Acres 5.04
Property Sub-Type Single Family w/ Acreage
Property Description
What are you waiting for! One of a kind home, with breathtaking views of the Clearwater River and surrounding vineyards in your very own private setting. This 5 acre property includes a private well, 30x40 heated shop, 3,090 sq. ft. with a daylight basement that features a view from almost every room. Many recent updates include, new paint inside and out, new roof, new appliances, new quartz countertops, furnace & heat pump, new well pump & pressure tank. This home also comes with an RV dump & hookup and much more. Enjoy the views from your choice of four newly refinished decks. This peaceful setting is only a short 15 minute drive to Lewiston.
Location
State ID
County Nez Perce
Area Out Of Area - 2000
Direction Out of Lewiston, travel highway 12 East towards Orofino, approximately 1 mile east after crossing the Clearwater River, at Gibbs Eddy, turn right up the hill at the Clearwater Ridge sign.
Rooms
Other Rooms Shop with Electricity
Basement Daylight, Walk-Out Access
Primary Bedroom Level Main
Master Bedroom Main
Main Level Bedrooms 1
Bedroom 2 Lower
Bedroom 3 Lower
Interior
Interior Features Bath-Master, Dual Vanities, Walk-In Closet(s), Pantry, Kitchen Island
Heating Electric, Forced Air, Heat Pump, Wood
Cooling Central Air
Flooring Hardwood, Tile, Carpet, Vinyl/Laminate Flooring
Fireplaces Type Insert, Wood Burning Stove, Propane
Fireplace Yes
Appliance Electric Water Heater, Tank Water Heater, Dishwasher, Oven/Range Freestanding, Refrigerator, Washer, Dryer
Exterior
Garage Spaces 2.0
Fence Partial, Wire
Roof Type Composition
Porch Covered Patio/Deck
Attached Garage true
Total Parking Spaces 2
Building
Lot Description 5 - 9.9 Acres, Horses, R.V. Parking, Views, Chickens, Steep Slope, Auto Sprinkler System, Drip Sprinkler System
Faces Out of Lewiston, travel highway 12 East towards Orofino, approximately 1 mile east after crossing the Clearwater River, at Gibbs Eddy, turn right up the hill at the Clearwater Ridge sign.
Sewer Septic Tank
Water Well
Level or Stories Single with Below Grade
Structure Type HardiPlank Type
New Construction No
Schools
Elementary Schools Lapwai
High Schools Lapwai
School District Lapwai School District
Others
Tax ID RP36N03W083350
Ownership Fee Simple,Fractional Ownership: No
Acceptable Financing Cash, Conventional, FHA
Listing Terms Cash, Conventional, FHA
Read Less

© 2025 Intermountain Multiple Listing Service, Inc. All rights reserved.




