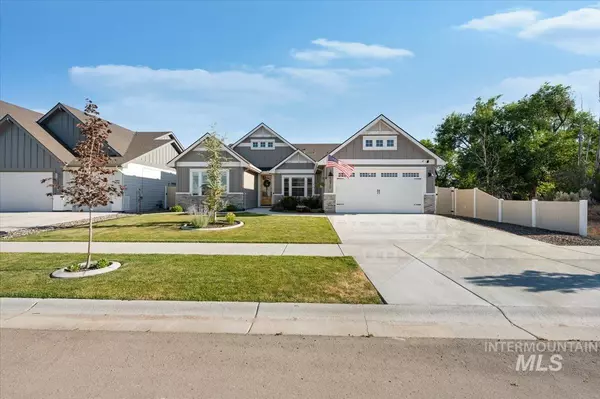For more information regarding the value of a property, please contact us for a free consultation.
5870 E Zaffre Ridge St Boise, ID 83716
Want to know what your home might be worth? Contact us for a FREE valuation!

Our team is ready to help you sell your home for the highest possible price ASAP
Key Details
Property Type Single Family Home
Sub Type Single Family Residence
Listing Status Sold
Purchase Type For Sale
Square Footage 2,165 sqft
Price per Sqft $277
Subdivision Painted Ridge (Boise)
MLS Listing ID 98853258
Sold Date 11/14/22
Bedrooms 4
HOA Fees $44/ann
HOA Y/N Yes
Abv Grd Liv Area 2,165
Originating Board IMLS 2
Year Built 2020
Annual Tax Amount $2,681
Tax Year 2021
Lot Size 8,450 Sqft
Acres 0.194
Property Sub-Type Single Family Residence
Property Description
The best time to buy a home is when you're ready, so get ready to be amazed! This single-level home provides an open floor plan featuring an office with custom built-in shelves, and breath-taking floor to ceiling fireplace, that is perfect for entertaining. Impress your guests with the sleek chef's kitchen which includes stainless steel Bosch appliances, custom cabinetry, quartz countertops, and a large walk-in pantry with outlets. The spacious master bedroom, with a high ceiling, is equipped with a luxurious en suite bathroom, large soaking tub, walk in shower with dual shower heads, and a huge walk-in closet. The backyard features a large, covered patio, and raised garden beds with drip lines. Don't forget to enjoy the community pool & dog park! Quick access to freeway, shopping, Lucky Peak, and more! See docs for list of quality and functional upgrades including, custom blinds, luxury waterproof flooring, & Energy Star/HERS Score rated. Don't miss the 3D sky & home tour! 2.25% Loan is Assumable!!!
Location
State ID
County Ada
Area Boise Se - 0300
Zoning R8
Direction From Federal Way, E Hwy 21, S Technology to Columbia, S Amber Ridge, E Zaffre Ridge
Rooms
Family Room Main
Other Rooms Storage Shed
Primary Bedroom Level Main
Master Bedroom Main
Main Level Bedrooms 4
Bedroom 2 Main
Bedroom 3 Main
Bedroom 4 Main
Kitchen Main Main
Family Room Main
Interior
Interior Features Bath-Master, Split Bedroom, Dual Vanities, Walk-In Closet(s), Breakfast Bar, Pantry, Kitchen Island
Heating Forced Air, Natural Gas
Cooling Central Air
Flooring Carpet, Vinyl/Laminate Flooring
Fireplaces Number 1
Fireplaces Type One, Gas
Fireplace Yes
Appliance Gas Water Heater, Dishwasher, Disposal, Double Oven, Microwave, Oven/Range Freestanding, Oven/Range Built-In, Refrigerator
Exterior
Garage Spaces 3.0
Fence Vinyl
Pool Community
Community Features Single Family
Utilities Available Sewer Connected
Roof Type Composition, Architectural Style
Street Surface Paved
Porch Covered Patio/Deck
Attached Garage true
Total Parking Spaces 3
Building
Lot Description Standard Lot 6000-9999 SF, Garden, Sidewalks, Chickens, Corner Lot, Auto Sprinkler System, Full Sprinkler System
Faces From Federal Way, E Hwy 21, S Technology to Columbia, S Amber Ridge, E Zaffre Ridge
Foundation Crawl Space
Builder Name Eaglewood Homes, Inc
Water City Service
Level or Stories One
Structure Type Frame, Masonry
New Construction No
Schools
Elementary Schools Trail Wind
High Schools Timberline
School District Boise School District #1
Others
Tax ID R6885620080
Ownership Fee Simple
Acceptable Financing Cash, Conventional, FHA, VA Loan
Green/Energy Cert HERS Index Score, ENERGY STAR Certified Homes
Listing Terms Cash, Conventional, FHA, VA Loan
Read Less

© 2025 Intermountain Multiple Listing Service, Inc. All rights reserved.




