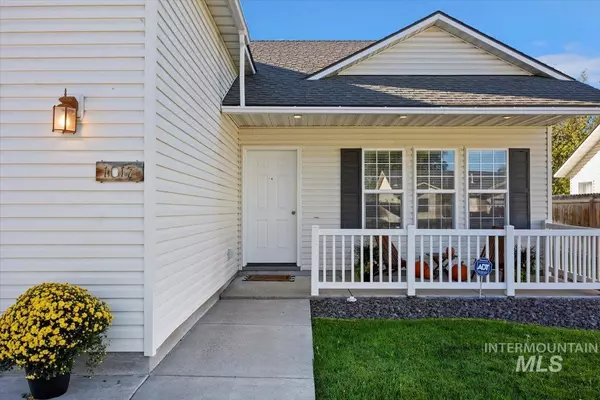For more information regarding the value of a property, please contact us for a free consultation.
1017 W Caswell Twin Falls, ID 83301
Want to know what your home might be worth? Contact us for a FREE valuation!

Our team is ready to help you sell your home for the highest possible price ASAP
Key Details
Property Type Single Family Home
Sub Type Single Family Residence
Listing Status Sold
Purchase Type For Sale
Square Footage 1,790 sqft
Price per Sqft $195
Subdivision Castlewood
MLS Listing ID 98859609
Sold Date 11/21/22
Bedrooms 4
HOA Y/N No
Abv Grd Liv Area 1,790
Originating Board IMLS 2
Year Built 2006
Annual Tax Amount $1,732
Tax Year 2020
Lot Size 6,098 Sqft
Acres 0.14
Property Sub-Type Single Family Residence
Property Description
Move-in ready, clean & charming, great location--This is the perfect starter home, family home, or investment property, right here in the heart of Twin Falls. Feeling fresh and living big, the home is bright and spacious, yet cozy and welcoming. The lovely kitchen/living/dinging area is clean and open, boasting a beautiful light filled bay window and light flooring and finishes. The inviting master bedroom and large ensuite bathroom are on the main floor, with a second bedroom, laundry room, and nice half bath. Upstairs offers a fabulous bonus room, perfect for kids, friends, or guests to enjoy and relax. Another two large bedrooms, and a large bathroom upstairs, give this home a nice, functional layout that is perfectly sized with just enough space. Outside is a low maintenance yard, nice green grass, a patio/BBQ area in back, and cute covered porch in front. This home, on a quiet street, in a wonderful neighborhood is ready to be enjoyed!
Location
State ID
County Twin Falls
Area Twin Falls - 2015
Direction West on Filer Avenue, North on Grandview Dr., West on Caswell Avenue West.
Rooms
Family Room Main
Primary Bedroom Level Main
Master Bedroom Main
Main Level Bedrooms 2
Bedroom 2 Main
Bedroom 3 Upper
Bedroom 4 Upper
Kitchen Main Main
Family Room Main
Interior
Interior Features Bath-Master, Walk-In Closet(s)
Heating Forced Air, Natural Gas
Cooling Central Air
Flooring Carpet, Vinyl/Laminate Flooring
Fireplace No
Appliance Gas Water Heater, Dishwasher, Microwave, Oven/Range Freestanding
Exterior
Garage Spaces 2.0
Fence Wood
Utilities Available Sewer Connected
Attached Garage true
Total Parking Spaces 2
Building
Lot Description Standard Lot 6000-9999 SF, Auto Sprinkler System
Faces West on Filer Avenue, North on Grandview Dr., West on Caswell Avenue West.
Foundation Crawl Space
Water City Service
Level or Stories Two
Structure Type Vinyl Siding
New Construction No
Schools
Elementary Schools Rock Creek
High Schools Canyon Ridge
School District Twin Falls School District #411
Others
Tax ID RPT08110020110
Ownership Fee Simple
Acceptable Financing Cash, Conventional, FHA, Private Financing Available, USDA Loan, VA Loan
Listing Terms Cash, Conventional, FHA, Private Financing Available, USDA Loan, VA Loan
Read Less

© 2025 Intermountain Multiple Listing Service, Inc. All rights reserved.




