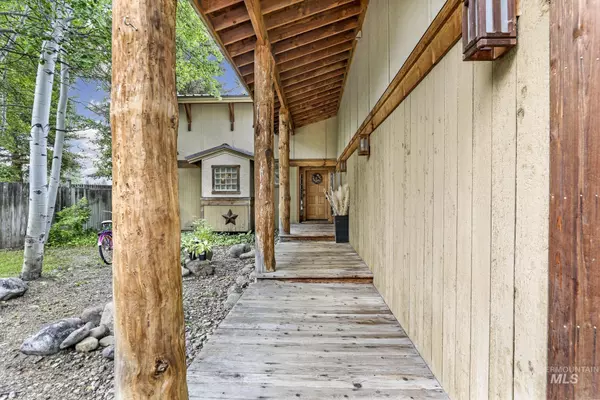For more information regarding the value of a property, please contact us for a free consultation.
228 Parkway Dr. Ketchum, ID 83340
Want to know what your home might be worth? Contact us for a FREE valuation!

Our team is ready to help you sell your home for the highest possible price ASAP
Key Details
Property Type Single Family Home
Sub Type Single Family Residence
Listing Status Sold
Purchase Type For Sale
Square Footage 3,941 sqft
Price per Sqft $463
Subdivision Parkwood Sub
MLS Listing ID 98849899
Sold Date 12/30/22
Bedrooms 4
HOA Y/N No
Abv Grd Liv Area 3,941
Year Built 1970
Annual Tax Amount $5,950
Tax Year 2021
Lot Size 0.397 Acres
Acres 0.397
Property Sub-Type Single Family Residence
Source IMLS 2
Property Description
Location, price per square foot, size, apartment, large lot, direct access to the Big Wood River across the street, view of Baldy, on Atkinson's Park, close to the bike path, walk/bike to the YMCA, Grumpy's and down town Ketchum. Older home, started as a cabin and developed into a 2/2 home and 2/1 apartment. Radiant flood heating, passive solar gain, fireplace that heats the home. Original cabin was built in 1970, not much of that left, most of the rest of the property was developed in 1997. Green minded architect/builder, low VOC paint, passive solar orientation, radiant heat, plain simple design, fireplace that heats the home nicely. Interested?
Location
State ID
County Blaine
Area Blaine-Custer County - 1525
Zoning K/LR
Direction Turn onto Warm Springs Road, just before the YMCA, turn left on Parkway, go to the end, last home on the left.
Rooms
Other Rooms Separate Living Quarters
Primary Bedroom Level Main
Master Bedroom Main
Main Level Bedrooms 1
Bedroom 2 Upper
Bedroom 3 Upper
Bedroom 4 Upper
Living Room Main
Kitchen Main Main
Interior
Interior Features Bath-Master, Two Kitchens, Dual Vanities, Walk-In Closet(s), Breakfast Bar
Heating Radiant, Passive Solar, Wood
Fireplaces Type Wood Burning Stove
Fireplace Yes
Appliance Gas Water Heater, Dishwasher, Disposal, Microwave, Oven/Range Built-In, Refrigerator
Exterior
Garage Spaces 2.0
Fence Partial, Wood
Community Features Single Family
Utilities Available Sewer Connected, Broadband Internet
Roof Type Metal
Street Surface Paved
Attached Garage false
Total Parking Spaces 2
Building
Lot Description 10000 SF - .49 AC, Views, Borders Public Owned Land, Corner Lot, Auto Sprinkler System
Faces Turn onto Warm Springs Road, just before the YMCA, turn left on Parkway, go to the end, last home on the left.
Foundation Slab
Builder Name Dale Bates
Water City Service
Level or Stories Two
Structure Type Frame, Stucco, Other, Wood Siding
New Construction No
Schools
Elementary Schools Ernest Hemingway
High Schools Wood River
School District Blaine County School District #61
Others
Tax ID RPK05000000140
Ownership Fee Simple,Fractional Ownership: No
Acceptable Financing Cash
Listing Terms Cash
Read Less

© 2025 Intermountain Multiple Listing Service, Inc. All rights reserved.




