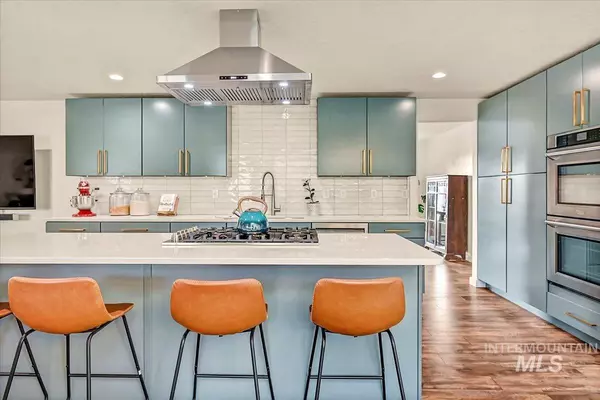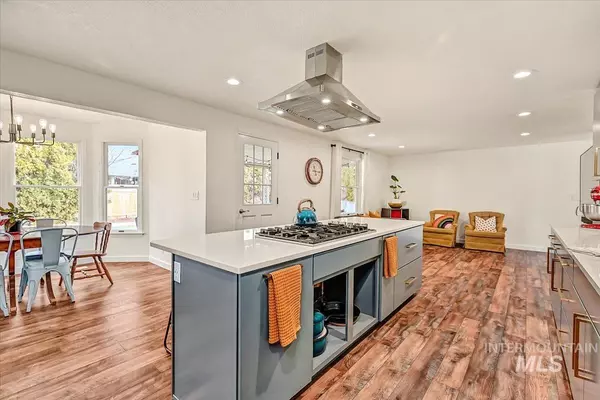For more information regarding the value of a property, please contact us for a free consultation.
11276 W Ashburton Drive Boise, ID 83709
Want to know what your home might be worth? Contact us for a FREE valuation!

Our team is ready to help you sell your home for the highest possible price ASAP
Key Details
Property Type Single Family Home
Sub Type Single Family Residence
Listing Status Sold
Purchase Type For Sale
Square Footage 3,011 sqft
Price per Sqft $182
Subdivision Brookhollow
MLS Listing ID 98867055
Sold Date 02/27/23
Bedrooms 6
HOA Y/N No
Abv Grd Liv Area 1,933
Originating Board IMLS 2
Year Built 1982
Annual Tax Amount $3,186
Tax Year 2022
Lot Size 9,583 Sqft
Acres 0.22
Property Sub-Type Single Family Residence
Property Description
Newly renovated with a dream kitchen fit for any chef! Kitchen features SS double ovens and six-burner gas range with elegant cabinetry and hardware, quartz countertops, and custom pantry with swing out spice shelving, easy to find what you need! Other upgrades include waterproof plank flooring throughout the entire home and a new HVAC system installed June 2021 with UV light air purification system! Enjoy summer evenings in the North facing backyard on the covered patio or relax on the covered front porch. Home has RV parking, double-hung windows, xeric or water wise landscaped front yard with drip irrigation in the raised garden beds. Three separate living areas, plus six bedrooms, offering ample room for an office, home gym, or games and hobbies! Convenient and central Boise location. No HOA! Possible VA assumption option.
Location
State ID
County Ada
Area Boise West - 0600
Zoning R-1C
Direction From Franklin RD, South on Five Mile, R on W Bridgetower Dr, L on S Bitterfield Way, R on W Ashburton Dr. Property on Right
Rooms
Family Room Main
Other Rooms Storage Shed
Primary Bedroom Level Main
Master Bedroom Main
Main Level Bedrooms 4
Bedroom 2 Main
Bedroom 3 Main
Bedroom 4 Main
Living Room Main
Dining Room Main Main
Kitchen Main Main
Family Room Main
Interior
Interior Features Bath-Master, Walk-In Closet(s), Breakfast Bar, Pantry, Kitchen Island
Heating Forced Air, Natural Gas
Cooling Central Air
Flooring Vinyl/Laminate Flooring
Fireplace No
Appliance Gas Water Heater, Dishwasher, Double Oven, Oven/Range Built-In, Refrigerator, Washer, Dryer, Water Softener Owned
Exterior
Garage Spaces 2.0
Fence Partial, Wire, Wood
Community Features Single Family
Street Surface Paved
Porch Covered Patio/Deck
Attached Garage true
Total Parking Spaces 2
Building
Lot Description Standard Lot 6000-9999 SF, Garden, R.V. Parking, Chickens, Auto Sprinkler System, Drip Sprinkler System, Full Sprinkler System
Faces From Franklin RD, South on Five Mile, R on W Bridgetower Dr, L on S Bitterfield Way, R on W Ashburton Dr. Property on Right
Foundation Crawl Space, Slab
Water City Service
Level or Stories Single with Below Grade
Structure Type Concrete, Frame, Wood Siding
New Construction No
Schools
Elementary Schools Ustick
High Schools Centennial
School District West Ada School District
Others
Tax ID R1096190310
Ownership Fee Simple
Acceptable Financing Consider All
Listing Terms Consider All
Read Less

© 2025 Intermountain Multiple Listing Service, Inc. All rights reserved.




