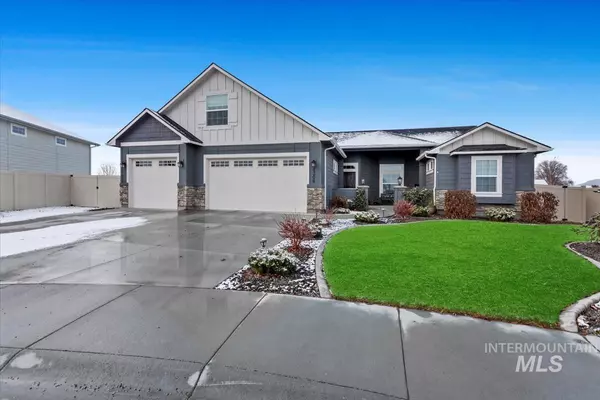For more information regarding the value of a property, please contact us for a free consultation.
4306 Gap Creek Caldwell, ID 83607
Want to know what your home might be worth? Contact us for a FREE valuation!

Our team is ready to help you sell your home for the highest possible price ASAP
Key Details
Property Type Single Family Home
Sub Type Single Family Residence
Listing Status Sold
Purchase Type For Sale
Square Footage 2,096 sqft
Price per Sqft $250
Subdivision Cumberland
MLS Listing ID 98863939
Sold Date 02/28/23
Bedrooms 3
HOA Fees $30/qua
HOA Y/N Yes
Abv Grd Liv Area 2,096
Originating Board IMLS 2
Year Built 2019
Annual Tax Amount $3,219
Tax Year 2021
Lot Size 0.300 Acres
Acres 0.3
Property Sub-Type Single Family Residence
Property Description
Better than new, contemporary floor plan that features an upstairs bonus room that boasts a nice half bath! Spacious great room features 10 foot tray ceiling and a cozy corner gas fireplace and opens to the deluxe kitchen and dining space. Kitchen boasts custom upgraded soft close cabinets, contemporary lighting, island/breakfast bar with quartz countertops, top of the line Bosch appliances, custom backsplash and more! Master suite features tray ceiling, large walk-in closet, tile flooring, soaker tub, separate tile shower and dual vanity with quartz countertop. The immense back yard features an extended covered back patio, fully fenced back yard, storage shed and no rear neighbors! Located in the desirable Cumberland Subdivision, you will enjoy the luxury of the community pool in the summer, and the Community Center year round. Conveniently located near shopping, schools, Indian Creek Plaza, and all that Caldwell has to offer! This impeccably maintained home is ready to be loved by you! Welcome Home!!
Location
State ID
County Canyon
Area Caldwell Sw - 1280
Direction From Karcher Rd / N on 10th / W on Meadowlark / N on Compton / W on Appalachian to Gap Creek
Rooms
Other Rooms Storage Shed
Primary Bedroom Level Main
Master Bedroom Main
Main Level Bedrooms 3
Bedroom 2 Main
Bedroom 3 Main
Interior
Interior Features Bath-Master, Split Bedroom, Dual Vanities, Central Vacuum Plumbed, Walk-In Closet(s), Breakfast Bar, Pantry, Kitchen Island
Heating Forced Air, Natural Gas
Cooling Central Air
Flooring Hardwood, Tile, Carpet, Vinyl/Laminate Flooring
Fireplaces Number 1
Fireplaces Type One, Gas
Fireplace Yes
Appliance Gas Water Heater, Dishwasher, Disposal, Microwave, Oven/Range Freestanding
Exterior
Garage Spaces 3.0
Fence Full, Vinyl
Pool Community
Community Features Single Family
Utilities Available Sewer Connected
Roof Type Architectural Style
Accessibility Accessible Hallway(s)
Handicap Access Accessible Hallway(s)
Porch Covered Patio/Deck
Attached Garage true
Total Parking Spaces 3
Building
Lot Description 10000 SF - .49 AC, R.V. Parking, Sidewalks, Auto Sprinkler System, Full Sprinkler System, Pressurized Irrigation Sprinkler System
Faces From Karcher Rd / N on 10th / W on Meadowlark / N on Compton / W on Appalachian to Gap Creek
Foundation Crawl Space
Builder Name Triple Crown Construction
Water City Service
Level or Stories Single w/ Upstairs Bonus Room
Structure Type Frame, HardiPlank Type
New Construction No
Schools
Elementary Schools Lewis & Clark (Caldwell)
High Schools Caldwell
School District Caldwell School District #132
Others
Tax ID R3258217800
Ownership Fee Simple
Acceptable Financing Cash, Conventional, FHA
Listing Terms Cash, Conventional, FHA
Read Less

© 2025 Intermountain Multiple Listing Service, Inc. All rights reserved.




