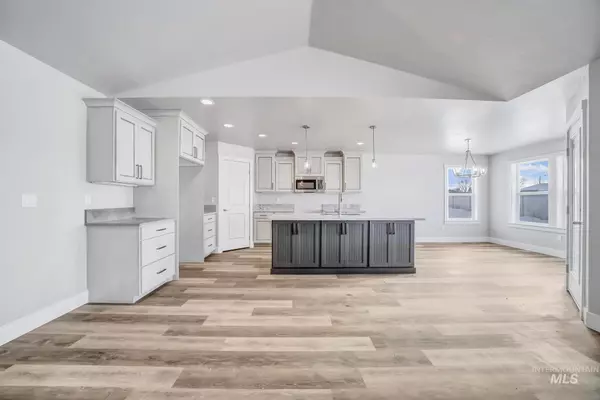For more information regarding the value of a property, please contact us for a free consultation.
925 Blueridge Dr Kimberly, ID 83341
Want to know what your home might be worth? Contact us for a FREE valuation!

Our team is ready to help you sell your home for the highest possible price ASAP
Key Details
Property Type Single Family Home
Sub Type Single Family Residence
Listing Status Sold
Purchase Type For Sale
Square Footage 1,785 sqft
Price per Sqft $229
Subdivision Ridgeline
MLS Listing ID 98864390
Sold Date 03/02/23
Bedrooms 3
HOA Y/N No
Abv Grd Liv Area 1,785
Originating Board IMLS 2
Year Built 2022
Annual Tax Amount $910
Tax Year 2022
Lot Size 10,454 Sqft
Acres 0.24
Property Sub-Type Single Family Residence
Property Description
This Western Sky home is move in ready! 1785 sq. ft. all on one level with a great split bedroom plan makes this home very inviting. You'll love the natural light that flows in the great room with large living room overlooking the covered patio that leads to large yard. Kitchen offers beautiful painted cabinets with granite counters and backsplash plus stainless appliances (stove plumbed for gas) and a corner pantry. Primary suite with tray ceiling has a lavish bathroom with tile surround and dual vanities. The primary closet is a spacious walk in that connects to the laundry room. Laundry room has tons of a cabinet space and is located right off the locker area from garage entrance. Guest bedrooms have their own wing off the entrance with a shared bath. Finished 3 car garage with huge concrete RV parking area. Landscaping could possibly be included with the right offer, and or seller would participate in buying down the buyer's interest rate to allow them a more affordable payment.
Location
State ID
County Twin Falls
Area Kimberly-Hansen-Murtaugh - 2025
Direction From Polk in Kimberly, South on Emerald, the West on Blue Ridge.
Rooms
Primary Bedroom Level Main
Master Bedroom Main
Main Level Bedrooms 3
Bedroom 2 Main
Bedroom 3 Main
Living Room Main
Kitchen Main Main
Interior
Interior Features Bath-Master, Split Bedroom, Dual Vanities, Walk-In Closet(s), Breakfast Bar, Pantry, Kitchen Island
Heating Forced Air, Natural Gas
Cooling Central Air
Flooring Carpet
Fireplace No
Appliance Gas Water Heater, Dishwasher, Disposal, Microwave, Oven/Range Freestanding
Exterior
Garage Spaces 3.0
Fence Partial
Community Features Single Family
Utilities Available Sewer Connected
Roof Type Composition
Porch Covered Patio/Deck
Attached Garage true
Total Parking Spaces 3
Building
Lot Description 10000 SF - .49 AC
Faces From Polk in Kimberly, South on Emerald, the West on Blue Ridge.
Builder Name Western Sky Homes
Water City Service
Level or Stories One
Structure Type Frame, Stone, Stucco, Vinyl Siding
New Construction Yes
Schools
Elementary Schools Stricker
High Schools Kimberly
School District Kimberly School District #414
Others
Tax ID RPK91350050170
Ownership Fee Simple
Acceptable Financing Cash, Conventional, FHA, VA Loan
Listing Terms Cash, Conventional, FHA, VA Loan
Read Less

© 2025 Intermountain Multiple Listing Service, Inc. All rights reserved.




