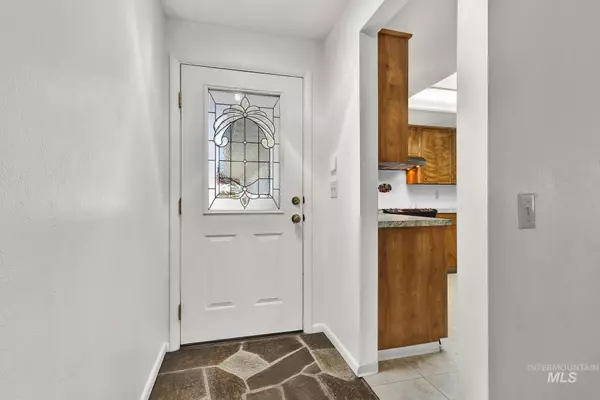For more information regarding the value of a property, please contact us for a free consultation.
11060 W Barden Tower Dr Boise, ID 83709
Want to know what your home might be worth? Contact us for a FREE valuation!

Our team is ready to help you sell your home for the highest possible price ASAP
Key Details
Property Type Single Family Home
Sub Type Single Family Residence
Listing Status Sold
Purchase Type For Sale
Square Footage 2,768 sqft
Price per Sqft $173
Subdivision Brookhollow
MLS Listing ID 98857307
Sold Date 03/14/23
Bedrooms 3
HOA Y/N No
Abv Grd Liv Area 1,384
Originating Board IMLS 2
Year Built 1979
Annual Tax Amount $1,678
Tax Year 2021
Lot Size 8,276 Sqft
Acres 0.19
Property Sub-Type Single Family Residence
Property Description
LIVE.. WORK.. PLAY.. This charming property has it all with 3 bedrooms and 3 baths and RV Parking! No HOA'S! This adorable home comes with brand new carpet with upgraded padding on the Main. New 2021 Roof, New 2022 water heater & dishwasher, along with New blinds throughout. There is a partially finished basement with a full bathroom finished. The basement framed bedrooms have Electrical wiring and HVAC ducting--only needs drywall, texture, & paint. Set in an ideal location, close to everything - shopping, schools. freeway. Welcome Home!
Location
State ID
County Ada
Area Boise West - 0600
Zoning City of Boise-R-1C
Direction From Franklin, S on Five Mile, W on Bridgetower, S on Queen's Guard to Barden Tower.
Rooms
Family Room Lower
Primary Bedroom Level Main
Master Bedroom Main
Main Level Bedrooms 3
Bedroom 2 Main
Bedroom 3 Main
Living Room Main
Kitchen Main Main
Family Room Lower
Interior
Interior Features Bath-Master
Heating Natural Gas
Cooling Central Air
Flooring Tile, Carpet, Vinyl/Laminate Flooring
Fireplaces Number 2
Fireplaces Type Two
Fireplace Yes
Window Features Skylight(s)
Appliance Electric Water Heater, Dishwasher, Disposal, Oven/Range Freestanding
Exterior
Garage Spaces 3.0
Fence Full, Wood
Community Features Single Family
Utilities Available Sewer Connected
Roof Type Composition
Street Surface Paved
Attached Garage true
Total Parking Spaces 3
Building
Lot Description Standard Lot 6000-9999 SF, Irrigation Available, R.V. Parking, Sidewalks, Full Sprinkler System
Faces From Franklin, S on Five Mile, W on Bridgetower, S on Queen's Guard to Barden Tower.
Water City Service
Level or Stories Single with Below Grade
Structure Type Brick, Frame, Vinyl Siding
New Construction No
Schools
Elementary Schools Ustick
High Schools Centennial
School District West Ada School District
Others
Tax ID R1096180080
Ownership Fee Simple
Acceptable Financing Cash, Conventional, FHA, VA Loan
Listing Terms Cash, Conventional, FHA, VA Loan
Read Less

© 2025 Intermountain Multiple Listing Service, Inc. All rights reserved.




