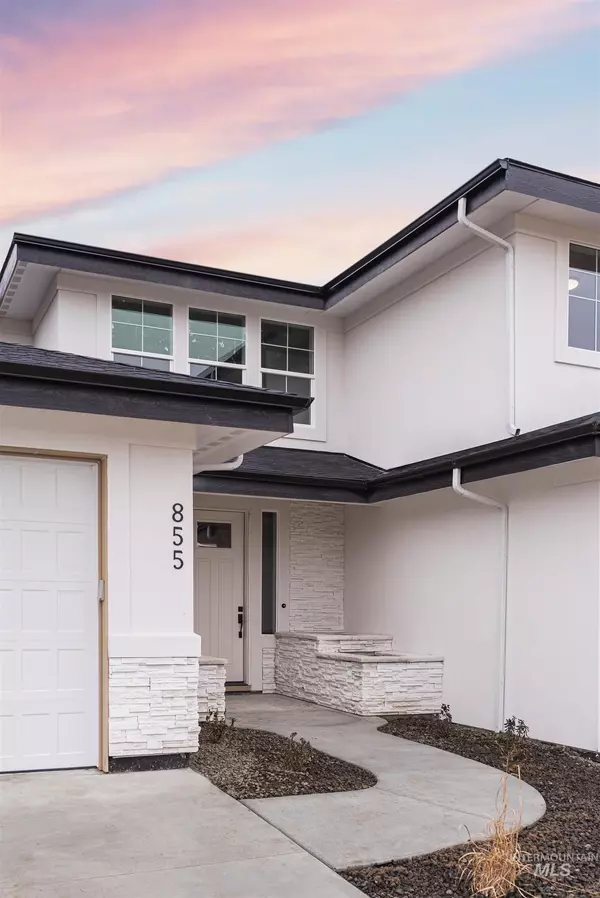For more information regarding the value of a property, please contact us for a free consultation.
855 E Viedma St. Kuna, ID 83634
Want to know what your home might be worth? Contact us for a FREE valuation!

Our team is ready to help you sell your home for the highest possible price ASAP
Key Details
Property Type Single Family Home
Sub Type Single Family Residence
Listing Status Sold
Purchase Type For Sale
Square Footage 3,244 sqft
Price per Sqft $223
Subdivision Patagonia
MLS Listing ID 98866483
Sold Date 03/31/23
Bedrooms 5
HOA Fees $41/ann
HOA Y/N Yes
Abv Grd Liv Area 3,244
Originating Board IMLS 2
Year Built 2023
Tax Year 2022
Lot Size 10,105 Sqft
Acres 0.232
Property Sub-Type Single Family Residence
Property Description
The ‘Ventura' by Eaglewood Homes. Every detail was thought of when designing this 3,244 Sq. Ft. home! The kitchen is a masterpiece with soaring 20' ceilings with upper windows.The primary suite features HUGE bedroom windows, and a luxurious spa-style bathroom with sunken tub and tiled shower. The secondary guest suite on the main level has it's own bathroom and walk-in closet. This home features a Bosch stainless steel appliance package with microwave, gas range, dishwasher, second built-in oven, and Whirlpool vent hood. Full front/back landscaping & vinyl fence included. Every Eaglewood home comes with premium Moen plumbing fixtures, custom cabinetry, and expertly chosen selections with high quality materials and finishes. Patagonia has walking paths, parks, community green-space, and 2 pools! BTVAI. ALL PHOTOS ARE ACTUAL. Bring your real estate agent (contact us if you don't have an agent yet!) for access to tour the home via lock box. Home is nearly complete!
Location
State ID
County Ada
Area Kuna - 1100
Zoning R-6
Direction From I-84, South on Meridian Rd, L on Hubbard, L on Magellan, R on Tucman, R on Ushuaia
Rooms
Primary Bedroom Level Main
Master Bedroom Main
Main Level Bedrooms 2
Bedroom 2 Main
Bedroom 3 Upper
Bedroom 4 Upper
Living Room Main
Kitchen Main Main
Interior
Interior Features Bath-Master, Two Master Bedrooms, Dual Vanities, Central Vacuum Plumbed, Walk-In Closet(s), Breakfast Bar, Pantry, Kitchen Island
Heating Forced Air, Natural Gas
Cooling Central Air
Flooring Tile, Carpet, Vinyl/Laminate Flooring
Fireplaces Number 1
Fireplaces Type One, Gas
Fireplace Yes
Appliance Gas Water Heater, Tank Water Heater, Dishwasher, Disposal, Microwave, Oven/Range Freestanding, Oven/Range Built-In
Exterior
Garage Spaces 3.0
Fence Full, Vinyl
Pool Community, In Ground, Pool
Community Features Single Family
Utilities Available Sewer Connected
Roof Type Composition, Architectural Style
Street Surface Paved
Porch Covered Patio/Deck
Attached Garage true
Total Parking Spaces 3
Private Pool false
Building
Lot Description 10000 SF - .49 AC, Sidewalks, Auto Sprinkler System, Full Sprinkler System, Pressurized Irrigation Sprinkler System
Faces From I-84, South on Meridian Rd, L on Hubbard, L on Magellan, R on Tucman, R on Ushuaia
Foundation Crawl Space
Builder Name Eaglewood Homes, Inc.
Water City Service
Level or Stories Two
Structure Type Concrete, Frame, Masonry, Stucco
New Construction Yes
Schools
Elementary Schools Silver Trail
High Schools Kuna
School District Kuna School District #3
Others
Tax ID R6933190360
Ownership Fee Simple,Fractional Ownership: No
Acceptable Financing Cash, Conventional, FHA, USDA Loan, VA Loan
Green/Energy Cert HERS Index Score, ENERGY STAR Certified Homes
Listing Terms Cash, Conventional, FHA, USDA Loan, VA Loan
Read Less

© 2025 Intermountain Multiple Listing Service, Inc. All rights reserved.




