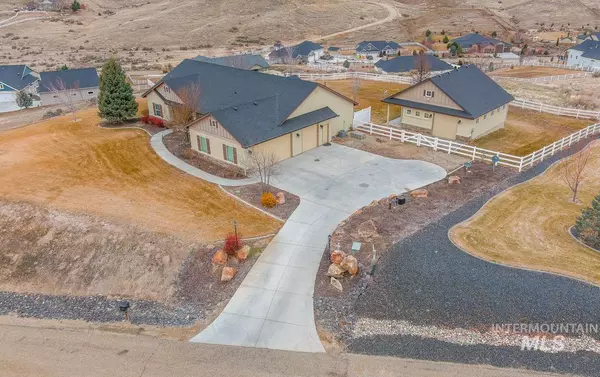For more information regarding the value of a property, please contact us for a free consultation.
6868 Canyon Run Drive Star, ID 83669
Want to know what your home might be worth? Contact us for a FREE valuation!

Our team is ready to help you sell your home for the highest possible price ASAP
Key Details
Property Type Single Family Home
Sub Type Single Family w/ Acreage
Listing Status Sold
Purchase Type For Sale
Square Footage 1,943 sqft
Price per Sqft $436
Subdivision Sage Canyon
MLS Listing ID 98870995
Sold Date 04/07/23
Bedrooms 3
HOA Fees $8/ann
HOA Y/N Yes
Abv Grd Liv Area 1,943
Originating Board IMLS 2
Year Built 2011
Annual Tax Amount $1,320
Tax Year 2022
Lot Size 1.790 Acres
Acres 1.79
Property Sub-Type Single Family w/ Acreage
Property Description
Perched at the top of Sage Canyon in Star sits this gorgeous, single level home on 1.79 acres, w/detached shop and unbelievable views! This custom home invites guests in with an open and bright floorplan, granite countertops, chef's kitchen, real hardwood throughout, and welcoming living room. High ceilings, large windows and a formal dining room or office PLUS 2 guest rooms with large full bath. Master suite with spa like bath with new shower, amazing walk in closet and separate entrance to the private patio with the hot tub outside. The detached shop is 24x30, heated with a nice pellet stove, fully finished and comes with a pull down storage ladder to the full upstairs. Located right across the street from open space presents many opportunities to go for a walk along the trails, watch the animals or skydivers and most of all, enjoy the gorgeous views of Bogus and the Owyhees from both front and back porches. Limited CCRs allow for horses and chickens.
Location
State ID
County Canyon
Area Star - 0950
Direction W on State St, N on CanAda, W on Purple Sage, S on Blessinger, E on Canyon Run
Rooms
Other Rooms Workshop, Shop with Electricity
Primary Bedroom Level Main
Master Bedroom Main
Main Level Bedrooms 3
Bedroom 2 Main
Bedroom 3 Main
Living Room Main
Dining Room Main Main
Kitchen Main Main
Interior
Interior Features Bath-Master, Split Bedroom, Dual Vanities, Walk-In Closet(s), Pantry, Kitchen Island
Heating Forced Air, Natural Gas
Cooling Central Air
Flooring Hardwood
Fireplaces Number 1
Fireplaces Type One, Gas, Insert, Pellet Stove, Wood Burning Stove
Fireplace Yes
Appliance Gas Water Heater, Dishwasher, Disposal, Microwave, Oven/Range Built-In, Refrigerator
Exterior
Garage Spaces 4.0
Fence Partial
Community Features Single Family
Utilities Available Cable Connected
Roof Type Composition
Street Surface Paved
Porch Covered Patio/Deck
Attached Garage true
Total Parking Spaces 4
Building
Lot Description 1 - 4.99 AC, Horses, R.V. Parking, Views, Chickens, Cul-De-Sac, Rolling Slope, Auto Sprinkler System, Full Sprinkler System, Irrigation Sprinkler System
Faces W on State St, N on CanAda, W on Purple Sage, S on Blessinger, E on Canyon Run
Builder Name Tradition
Sewer Septic Tank
Water Well
Level or Stories One
Structure Type Frame, Stucco
New Construction No
Schools
Elementary Schools Mill Creek
High Schools Middleton
School District Middleton School District #134
Others
Tax ID 376291540
Ownership Fee Simple,Fractional Ownership: No
Acceptable Financing Cash, Conventional, VA Loan
Listing Terms Cash, Conventional, VA Loan
Read Less

© 2025 Intermountain Multiple Listing Service, Inc. All rights reserved.




