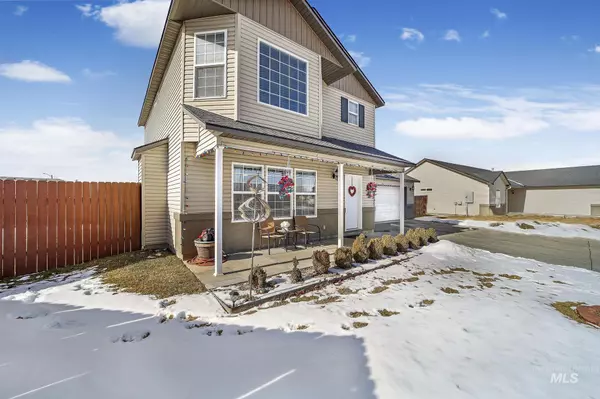For more information regarding the value of a property, please contact us for a free consultation.
635 Castlewood Drive Twin Falls, ID 83301
Want to know what your home might be worth? Contact us for a FREE valuation!

Our team is ready to help you sell your home for the highest possible price ASAP
Key Details
Property Type Single Family Home
Sub Type Single Family Residence
Listing Status Sold
Purchase Type For Sale
Square Footage 1,473 sqft
Price per Sqft $236
Subdivision Castlewood
MLS Listing ID 98868269
Sold Date 04/14/23
Bedrooms 3
HOA Y/N No
Abv Grd Liv Area 1,473
Originating Board IMLS 2
Year Built 2006
Annual Tax Amount $1,375
Tax Year 2017
Lot Size 6,359 Sqft
Acres 0.146
Property Sub-Type Single Family Residence
Property Description
Extremely well kept home with wonderful features. Enjoy an adorable covered front porch and large yard that includes a fully fenced back yard complete with 2 patio areas. One of the patio areas includes a beautiful wood pergula. Inside enjoy a large living room with great natural light and a gas fireplace. The kitchen has been updated with granite countertops and appliances that are less than a year old. The separate laundry area leads to a half bathroom. The home includes 3 spacious bedrooms with wonderful storage and LVP flooring. The primary bedroom offers great space, natural light and a primary bathroom and walk in closet. Truly a great home in a wonderful northwest location near local shopping, healthcare, farmers market, restaurants and more. Make an appointment to come see this great find today!
Location
State ID
County Twin Falls
Area Twin Falls - 2015
Direction Travel on Falls Ave., turn left on Grandview, right onto Arrow Wood to Castlewood
Rooms
Other Rooms Storage Shed
Primary Bedroom Level Upper
Master Bedroom Upper
Bedroom 2 Upper
Bedroom 3 Upper
Interior
Interior Features Bath-Master, Walk-In Closet(s), Pantry, Kitchen Island
Heating Natural Gas
Cooling Central Air
Flooring Vinyl/Laminate Flooring
Fireplaces Type Gas
Fireplace Yes
Appliance Gas Water Heater, Dishwasher, Disposal, Microwave, Oven/Range Freestanding
Exterior
Garage Spaces 2.0
Fence Full, Wood
Community Features Single Family
Utilities Available Sewer Connected
Roof Type Composition
Attached Garage true
Total Parking Spaces 2
Building
Lot Description Standard Lot 6000-9999 SF, Garden, Auto Sprinkler System
Faces Travel on Falls Ave., turn left on Grandview, right onto Arrow Wood to Castlewood
Water City Service
Level or Stories Two
Structure Type Vinyl Siding
New Construction No
Schools
Elementary Schools Rock Creek
High Schools Twin Falls
School District Twin Falls School District #411
Others
Tax ID RPT08110030260
Ownership Fee Simple
Acceptable Financing Cash, Conventional, FHA, VA Loan
Listing Terms Cash, Conventional, FHA, VA Loan
Read Less

© 2025 Intermountain Multiple Listing Service, Inc. All rights reserved.




