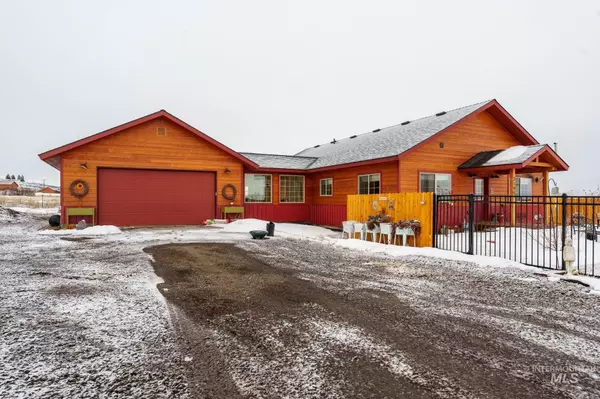For more information regarding the value of a property, please contact us for a free consultation.
2195 Fairway Dr. Council, ID 83612
Want to know what your home might be worth? Contact us for a FREE valuation!

Our team is ready to help you sell your home for the highest possible price ASAP
Key Details
Property Type Single Family Home
Sub Type Single Family Residence
Listing Status Sold
Purchase Type For Sale
Square Footage 1,776 sqft
Price per Sqft $236
Subdivision Council Golf And Country Club
MLS Listing ID 98872288
Sold Date 04/28/23
Bedrooms 3
HOA Y/N No
Abv Grd Liv Area 1,776
Originating Board IMLS 2
Year Built 2021
Annual Tax Amount $977
Tax Year 2022
Lot Size 0.460 Acres
Acres 0.46
Property Sub-Type Single Family Residence
Property Description
A stone's throw to the golf course! Single level custom home with solid maple butcher block island and breakfast bar. Other kitchen features include granite counters, hickory cabinets, stainless steel appliances, and Kohler farm sink. Enter into the home with an open floor plan, vaulted ceilings with tongue and groove pine in the entry, family room, eating area and kitchen. LVP flooring opens up the space from the entry, eating area, kitchen, family room, hallway, laundry room, hall and master bathroom. Primary ensuite has walk in closet, dual sinks with granite counters and LVP flooring in the bath area. Enjoy the pellet quadratfrei stove with remote control and wall thermostat. Custom blinds throughout. Oversized laundry room with cabinet with granite counter and sink. This home has an abundance of natural light 360-degree mountain views and lots of storage. Interior pine doors and trim access the beauty! Covered breezeway from garage to home. Covered front porch with deck stamped concrete in front.
Location
State ID
County Adams
Area Council-Fruitvale - 1900
Direction From Hwy 95 turn East on Exeter to Fairway Dr. Right on Fairway to home
Rooms
Primary Bedroom Level Main
Master Bedroom Main
Main Level Bedrooms 3
Bedroom 2 Main
Bedroom 3 Main
Interior
Interior Features Bath-Master, Dual Vanities, Walk-In Closet(s), Pantry, Kitchen Island
Heating Electric, Forced Air
Cooling Central Air
Flooring Carpet, Vinyl/Laminate Flooring
Fireplaces Number 1
Fireplaces Type One, Pellet Stove
Fireplace Yes
Appliance Electric Water Heater, Dishwasher, Disposal, Microwave, Oven/Range Freestanding
Exterior
Garage Spaces 2.0
Fence Partial, Metal
Community Features Single Family
Utilities Available Sewer Connected, Cable Connected, Broadband Internet
Roof Type Composition
Attached Garage true
Total Parking Spaces 2
Building
Lot Description 10000 SF - .49 AC, Garden, R.V. Parking, Views
Faces From Hwy 95 turn East on Exeter to Fairway Dr. Right on Fairway to home
Foundation Crawl Space
Water City Service
Level or Stories One
Structure Type Wood Siding
New Construction No
Schools
Elementary Schools Council
High Schools Council
School District Council School District #13
Others
Tax ID RP000300000090
Ownership Fee Simple
Acceptable Financing Cash, Conventional, FHA, USDA Loan, VA Loan
Listing Terms Cash, Conventional, FHA, USDA Loan, VA Loan
Read Less

© 2025 Intermountain Multiple Listing Service, Inc. All rights reserved.




