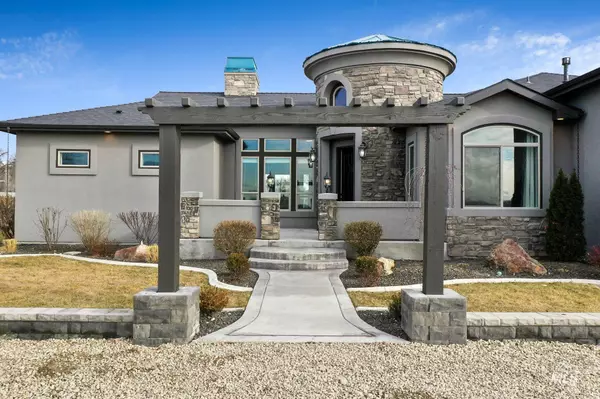For more information regarding the value of a property, please contact us for a free consultation.
22646 Redemption Ln Middleton, ID 83644
Want to know what your home might be worth? Contact us for a FREE valuation!

Our team is ready to help you sell your home for the highest possible price ASAP
Key Details
Property Type Single Family Home
Sub Type Single Family w/ Acreage
Listing Status Sold
Purchase Type For Sale
Square Footage 2,548 sqft
Price per Sqft $313
Subdivision 0 Not Applicable
MLS Listing ID 98867212
Sold Date 05/05/23
Bedrooms 4
HOA Y/N No
Abv Grd Liv Area 2,548
Originating Board IMLS 2
Year Built 2017
Annual Tax Amount $3,889
Tax Year 2022
Lot Size 1.880 Acres
Acres 1.88
Property Sub-Type Single Family w/ Acreage
Property Description
"Experience grandeur and luxury in this majestic castle-inspired home. Enter through the grand castle entrance into a 14 ft foyer filled with natural light from many windows. The beautiful flooring throughout the home leads you to the heart of the home, the kitchen. This chef's dream kitchen boasts lots of stone and stucco arches, a huge granite island, beautiful cabinetry, and stainless steel appliances. The open floor plan allows you to entertain guests while cooking. Relax in the spacious living room with a fireplace, gazing into your east-facing yard with a fire pit and watching the horses gallop. The bedrooms are spacious with ample light, including the big master suite with tons of tile work in the shower and separate tub, and a huge walk-in closet. The high ceiling finished garage with blue epoxy finish is perfect for all your storage needs. The home also features a water filtration system and all of this on 1.8 acres, with a separate shop. Don't miss your chance to own this one-of-a-kind property.
Location
State ID
County Canyon
Area Middleton - 1285
Direction State Hwy 44 & Middleton Rd, head East on Hwy 44, go South on Redemption Ln
Rooms
Other Rooms Workshop, Storage Shed
Primary Bedroom Level Main
Master Bedroom Main
Main Level Bedrooms 4
Bedroom 2 Main
Bedroom 3 Main
Bedroom 4 Main
Living Room Main
Dining Room Main Main
Kitchen Main Main
Interior
Interior Features Bath-Master, Split Bedroom, Dual Vanities, Central Vacuum Plumbed, Walk-In Closet(s), Breakfast Bar, Pantry, Kitchen Island
Heating Forced Air, Natural Gas
Cooling Central Air
Flooring Carpet
Fireplaces Type Gas
Fireplace Yes
Appliance Gas Water Heater, Dishwasher, Disposal, Double Oven, Microwave, Oven/Range Built-In, Refrigerator
Exterior
Garage Spaces 3.0
Fence Full, Wire
Community Features Single Family
Utilities Available Cable Connected, Broadband Internet
Roof Type Composition
Porch Covered Patio/Deck
Attached Garage true
Total Parking Spaces 3
Building
Lot Description 1 - 4.99 AC, Garden, Horses, Irrigation Available, R.V. Parking, Chickens, Cul-De-Sac, Auto Sprinkler System, Pressurized Irrigation Sprinkler System, Irrigation Sprinkler System
Faces State Hwy 44 & Middleton Rd, head East on Hwy 44, go South on Redemption Ln
Foundation Crawl Space
Sewer Septic Tank
Water Well
Level or Stories One
Structure Type Frame, Stucco
New Construction No
Schools
Elementary Schools Heights
High Schools Middleton
School District Middleton School District #134
Others
Tax ID R3393100000
Ownership Fee Simple
Acceptable Financing Cash, Consider All, Conventional, FHA, Owner Will Carry, USDA Loan, VA Loan
Listing Terms Cash, Consider All, Conventional, FHA, Owner Will Carry, USDA Loan, VA Loan
Read Less

© 2025 Intermountain Multiple Listing Service, Inc. All rights reserved.




