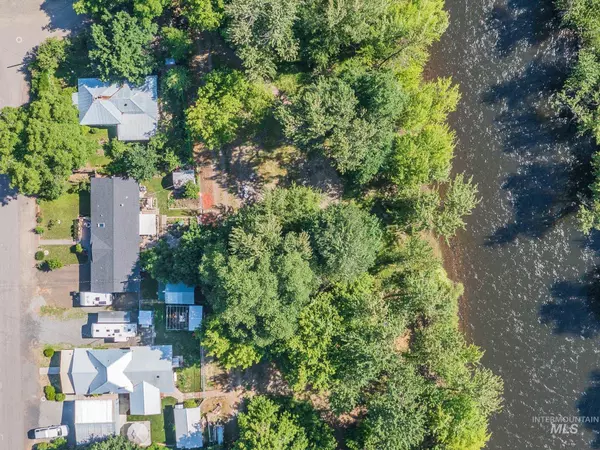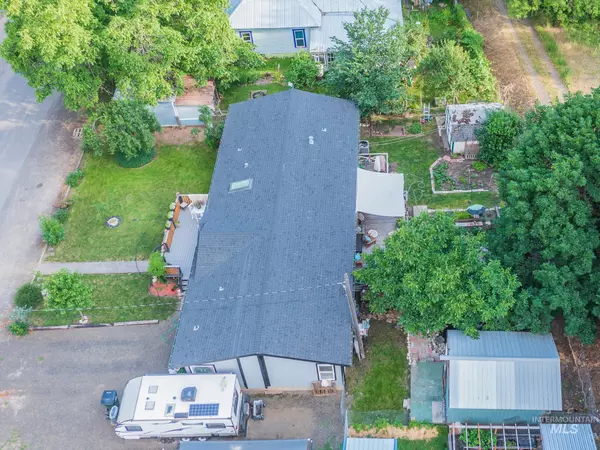For more information regarding the value of a property, please contact us for a free consultation.
403 West St. Stites, ID 83552
Want to know what your home might be worth? Contact us for a FREE valuation!

Our team is ready to help you sell your home for the highest possible price ASAP
Key Details
Property Type Single Family Home
Sub Type Single Family Residence
Listing Status Sold
Purchase Type For Sale
Square Footage 1,836 sqft
Price per Sqft $160
Subdivision 0 Not Applicable
MLS Listing ID 98851309
Sold Date 05/11/23
Style Manufactured House, Manufactured Home on Fnd
Bedrooms 3
HOA Y/N No
Abv Grd Liv Area 1,836
Originating Board IMLS 2
Year Built 1998
Annual Tax Amount $367
Tax Year 2021
Lot Size 6,534 Sqft
Acres 0.15
Property Sub-Type Single Family Residence
Property Description
Riverfront? Single Level? Remodeled? Everything you have been looking for! The South Fork of the Clearwater River will be your backyard. Use this as a full time residence or Airbnb it and generate some income. One level living with a peaceful view. The inside of this recently updated home will allow you to move in immediately. The spacious and open floor plan offers easy maintenance flooring and is family friendly. Master suite with walk in closet, large bathroom with dual vanities, jacuzzi and shower. Meticulous. Newer roof, new paint, new heat pump, new floors, nice front and back deck. Plum, walnut, lilacs, blackberries, pear, apple, cherry trees. 2 exterior storage outbuildings (10x12 and 11x20) and room to park your RV. Never smoked in. Never flooded.
Location
State ID
County Idaho
Area Idaho County - 1950
Direction From Hwy 13, take a left or go west on Clearwater (North) Ave., then take a right on West St. home on left.
Rooms
Other Rooms Storage Shed
Primary Bedroom Level Main
Master Bedroom Main
Main Level Bedrooms 3
Bedroom 2 Main
Bedroom 3 Main
Interior
Interior Features Bath-Master, Dual Vanities, Walk-In Closet(s), Kitchen Island
Heating Electric, Forced Air, Heat Pump
Cooling Central Air
Flooring Vinyl/Laminate Flooring
Fireplace No
Appliance Electric Water Heater, Dishwasher, Disposal, Oven/Range Freestanding, Refrigerator
Exterior
Fence Metal
Community Features Single Family
Utilities Available Sewer Connected
Waterfront Description Waterfront
Roof Type Composition
Building
Lot Description Standard Lot 6000-9999 SF, Garden, R.V. Parking, Views, Chickens, Winter Access
Faces From Hwy 13, take a left or go west on Clearwater (North) Ave., then take a right on West St. home on left.
Foundation Crawl Space
Water City Service
Level or Stories One
Structure Type Wood Siding
New Construction No
Schools
Elementary Schools Clearwater Valley
High Schools Clearwater Valley
School District Mountain View District #244
Others
Tax ID RPS0020001012AA
Ownership Fee Simple,Fractional Ownership: No
Acceptable Financing Cash, Consider All, Conventional, FHA, VA Loan
Listing Terms Cash, Consider All, Conventional, FHA, VA Loan
Read Less

© 2025 Intermountain Multiple Listing Service, Inc. All rights reserved.




