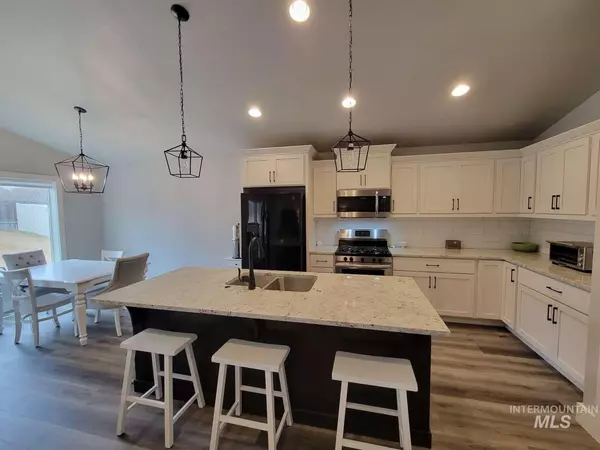For more information regarding the value of a property, please contact us for a free consultation.
513 Copley Ct Caldwell, ID 83605
Want to know what your home might be worth? Contact us for a FREE valuation!

Our team is ready to help you sell your home for the highest possible price ASAP
Key Details
Property Type Single Family Home
Sub Type Single Family Residence
Listing Status Sold
Purchase Type For Sale
Square Footage 1,478 sqft
Price per Sqft $280
Subdivision Manchest Pk-Can
MLS Listing ID 98873175
Sold Date 05/15/23
Bedrooms 3
HOA Fees $15/ann
HOA Y/N Yes
Abv Grd Liv Area 1,478
Originating Board IMLS 2
Year Built 2022
Annual Tax Amount $838
Tax Year 2022
Lot Size 8,276 Sqft
Acres 0.19
Property Sub-Type Single Family Residence
Property Description
Better than new construction! Private builder with better quality products and 2 tone paint. Plenty of natural light with large windows, vaulted ceiling in Livingroom, cordless cellular blinds (blackout in 2 bedrooms), LVP in all common areas, upgraded carpet/pad in bedrooms only. Yard is mostly landscaped with a small portion left to imagination of new owner. Vinyl fence installed, two-stage whole house water filtration/softener system. Walk in closet in master. Gas range, with SS appliances. Upgraded dishwasher is 6 months old. Granite countertops in the kitchen with subway tile backsplash. Upgraded backsplash in master bath and tub surround. Cul de sac home 2 miles from Indian Creek Plaza & 6 miles to Lake Lowell.
Location
State ID
County Canyon
Area Caldwell Sw - 1280
Direction From Ustick, go north on Airport Ave, left on Cromwell St, left on Brampton Dr, left onto Copley Ct.
Rooms
Primary Bedroom Level Main
Master Bedroom Main
Main Level Bedrooms 3
Bedroom 2 Main
Bedroom 3 Main
Dining Room Main Main
Kitchen Main Main
Interior
Interior Features Bath-Master, Dual Vanities, Walk-In Closet(s), Pantry, Kitchen Island
Heating Forced Air, Natural Gas
Cooling Central Air
Flooring Carpet, Vinyl/Laminate Flooring
Fireplace No
Appliance Gas Water Heater, Dishwasher, Disposal, Microwave, Oven/Range Freestanding, Washer, Dryer, Water Softener Owned
Exterior
Garage Spaces 2.0
Fence Vinyl
Community Features Single Family
Utilities Available Sewer Connected, Broadband Internet
Roof Type Composition
Street Surface Paved
Porch Covered Patio/Deck
Attached Garage true
Total Parking Spaces 2
Building
Lot Description Standard Lot 6000-9999 SF, Cul-De-Sac, Drip Sprinkler System, Irrigation Sprinkler System
Faces From Ustick, go north on Airport Ave, left on Cromwell St, left on Brampton Dr, left onto Copley Ct.
Foundation Crawl Space
Water City Service
Level or Stories One
Structure Type Frame, HardiPlank Type
New Construction No
Schools
Elementary Schools Wilson Elem
High Schools Caldwell
School District Caldwell School District #132
Others
Tax ID 03087903 0
Ownership Fee Simple
Acceptable Financing Cash, Consider All, Conventional, FHA
Listing Terms Cash, Consider All, Conventional, FHA
Read Less

© 2025 Intermountain Multiple Listing Service, Inc. All rights reserved.




