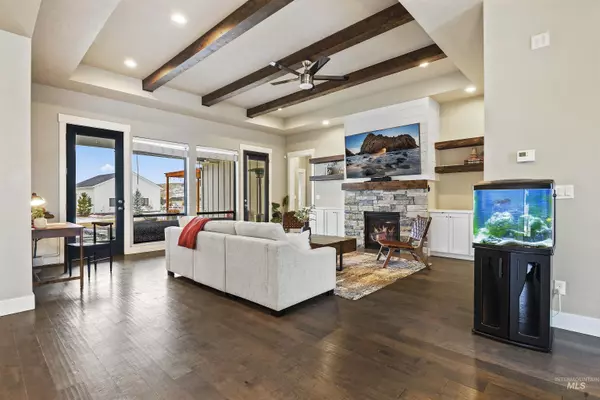For more information regarding the value of a property, please contact us for a free consultation.
6550 Sage Basin Way Star, ID 83669
Want to know what your home might be worth? Contact us for a FREE valuation!

Our team is ready to help you sell your home for the highest possible price ASAP
Key Details
Property Type Single Family Home
Sub Type Single Family w/ Acreage
Listing Status Sold
Purchase Type For Sale
Square Footage 2,144 sqft
Price per Sqft $419
Subdivision Sage Canyon
MLS Listing ID 98870378
Sold Date 05/17/23
Bedrooms 3
HOA Fees $8/ann
HOA Y/N Yes
Abv Grd Liv Area 2,144
Originating Board IMLS 2
Year Built 2017
Annual Tax Amount $2,978
Tax Year 2022
Lot Size 1.010 Acres
Acres 1.01
Property Sub-Type Single Family w/ Acreage
Property Description
Luxurious and rural, you can have it all. Limited ccrs provide you with beauty and freedom at the same time. This custom home is settled on a corner lot boasting priceless views of the mountains, trails and the ability to explore them while living in quality, newer construction with class. Lofty ceilings, extra natural light and a neutral palette allow the right pieces like the stone fireplace, built in cabinets, floating shelves and exposed wood beams to take center stage. On top of that the a dream kitchen and large island opens the space to a multitude of possibilities for you to take your pick. Entertain on the patios designed for sunrise and sunset or soak on your private hot tub patio with no one else around. Don't forget the large heated and insulated shop with a half bath, kitchenette, gym and space for toys, tools and tasks! Custom slanted room for easy cleaning is an ideal space for animals of all kinds and a mud room for muddy paws.
Location
State ID
County Canyon
Area Star - 0950
Direction W. on State street, N CanAda Rd, W. Purple Sage, S. Blessinger, E. Sage Canyon, S. on Sage Basin
Rooms
Other Rooms Barn(s), Storage Shed, Shop with Electricity, Sep. Detached w/Kitchen, Separate Living Quarters
Primary Bedroom Level Main
Master Bedroom Main
Main Level Bedrooms 3
Bedroom 2 Main
Bedroom 3 Main
Living Room Main
Dining Room Main Main
Kitchen Main Main
Interior
Interior Features Split Bedroom, Two Master Bedrooms, Dual Vanities, Walk-In Closet(s), Breakfast Bar, Pantry, Kitchen Island
Heating Forced Air, Natural Gas
Cooling Central Air
Flooring Hardwood, Tile, Carpet
Fireplaces Type Gas, Insert
Fireplace Yes
Appliance Gas Water Heater, Tank Water Heater, Dishwasher, Disposal, Double Oven, Microwave, Oven/Range Built-In, Refrigerator, Water Softener Owned
Exterior
Garage Spaces 3.0
Fence Full, Vinyl
Community Features Single Family
Roof Type Architectural Style
Street Surface Paved
Porch Covered Patio/Deck
Attached Garage true
Total Parking Spaces 3
Building
Lot Description 1 - 4.99 AC, Dog Run, Garden, Horses, R.V. Parking, Views, Chickens, Corner Lot, Cul-De-Sac, Auto Sprinkler System, Drip Sprinkler System, Full Sprinkler System, Pressurized Irrigation Sprinkler System
Faces W. on State street, N CanAda Rd, W. Purple Sage, S. Blessinger, E. Sage Canyon, S. on Sage Basin
Foundation Crawl Space
Builder Name TKO HOMES BOISE LLC
Sewer Septic Tank
Water Well
Level or Stories One
Structure Type Frame, Stone, Wood Siding
New Construction No
Schools
Elementary Schools Mill Creek
High Schools Middleton
School District Middleton School District #134
Others
Tax ID R3762913900
Ownership Fee Simple
Acceptable Financing Consider All
Listing Terms Consider All
Read Less

© 2025 Intermountain Multiple Listing Service, Inc. All rights reserved.




