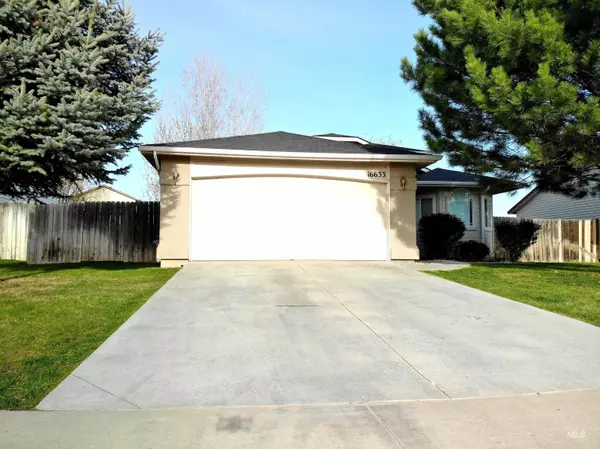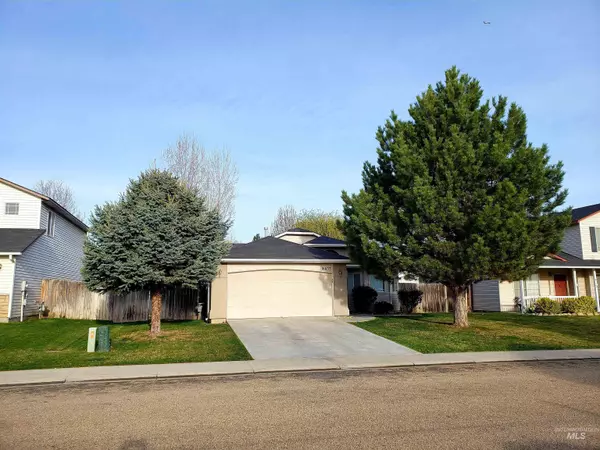For more information regarding the value of a property, please contact us for a free consultation.
16633 Sadie Avenue Caldwell, ID 83607
Want to know what your home might be worth? Contact us for a FREE valuation!

Our team is ready to help you sell your home for the highest possible price ASAP
Key Details
Property Type Single Family Home
Sub Type Single Family Residence
Listing Status Sold
Purchase Type For Sale
Square Footage 1,261 sqft
Price per Sqft $253
Subdivision Whispering Pines (Caldwell)
MLS Listing ID 98875234
Sold Date 05/31/23
Bedrooms 3
HOA Fees $9/ann
HOA Y/N Yes
Abv Grd Liv Area 1,261
Originating Board IMLS 2
Year Built 2003
Annual Tax Amount $2,095
Tax Year 2022
Lot Size 6,185 Sqft
Acres 0.142
Property Sub-Type Single Family Residence
Property Description
Cute home in Whispering Pines. Inside you'll find new carpet & paint, LVP flooring in the kitchen & dining area. The living area is great room concept with vaulted ceilings. The kitchen boasts a breakfast bar, lots of counter space, a built-in water filtration system, new above the stove mounted microwave, dishwasher, free-standing oven/stove top, French door refrigerator & pantry. The master bedroom has plenty of room for those larger bedroom sets and a walk-in closet. The master bathroom has a tub/shower combo & a make-up vanity area built into the counter. The other rooms sit along the backside of the home. Washer and dryer are included. A two-car garage w/ mounted shelving. The HVAC and water heater were new in 2018. Mature trees in both the front & back yards. In the back is a covered patio, open stone patio, a fenced garden space & a storage shed. Fully fenced & pressurized irrigation. The home is close to shopping, schools, the YMCA, entertainment, restaurants & is a straight shot to I-84 from Hwy 55.
Location
State ID
County Canyon
Area Caldwell Sw - 1280
Direction From Karcher Rd (Hwy 55) and Indiana: Go north on Indiana, West on Avante St, North on Sadie Ave to home on the left.
Rooms
Other Rooms Storage Shed
Primary Bedroom Level Main
Master Bedroom Main
Main Level Bedrooms 3
Bedroom 2 Main
Bedroom 3 Main
Living Room Main
Kitchen Main Main
Interior
Interior Features Bath-Master, Walk-In Closet(s), Breakfast Bar, Pantry
Heating Forced Air, Natural Gas
Cooling Central Air
Flooring Carpet, Vinyl/Laminate Flooring
Fireplace No
Appliance Gas Water Heater, Dishwasher, Disposal, Microwave, Oven/Range Freestanding, Refrigerator, Washer, Dryer
Exterior
Garage Spaces 2.0
Fence Full, Wood
Community Features Single Family
Utilities Available Sewer Connected, Cable Connected, Broadband Internet
Roof Type Composition
Street Surface Paved
Porch Covered Patio/Deck
Attached Garage true
Total Parking Spaces 2
Building
Lot Description Standard Lot 6000-9999 SF, Garden, Irrigation Available, Sidewalks, Auto Sprinkler System, Full Sprinkler System, Pressurized Irrigation Sprinkler System
Faces From Karcher Rd (Hwy 55) and Indiana: Go north on Indiana, West on Avante St, North on Sadie Ave to home on the left.
Foundation Crawl Space
Water City Service
Level or Stories One
Structure Type Frame, Wood Siding
New Construction No
Schools
Elementary Schools Central
High Schools Vallivue
School District Vallivue School District #139
Others
Tax ID 06182284 0
Ownership Fee Simple
Acceptable Financing Cash, Conventional, FHA, VA Loan
Listing Terms Cash, Conventional, FHA, VA Loan
Read Less

© 2025 Intermountain Multiple Listing Service, Inc. All rights reserved.




