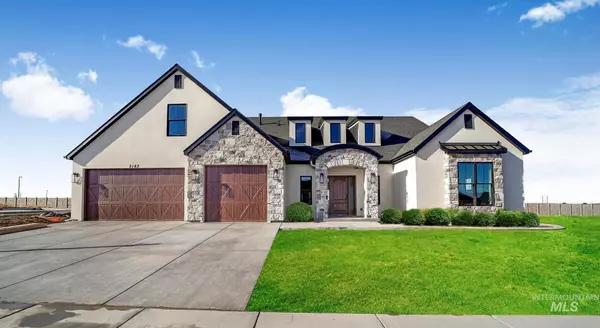For more information regarding the value of a property, please contact us for a free consultation.
2183 Caribel St Twin Falls, ID 83301
Want to know what your home might be worth? Contact us for a FREE valuation!

Our team is ready to help you sell your home for the highest possible price ASAP
Key Details
Property Type Single Family Home
Sub Type Single Family Residence
Listing Status Sold
Purchase Type For Sale
Square Footage 2,560 sqft
Price per Sqft $273
Subdivision Northern Passage-Twin
MLS Listing ID 98867179
Sold Date 06/01/23
Bedrooms 4
HOA Y/N No
Abv Grd Liv Area 2,560
Originating Board IMLS 2
Year Built 2023
Annual Tax Amount $6
Tax Year 2022
Lot Size 9,321 Sqft
Acres 0.214
Property Sub-Type Single Family Residence
Property Description
Best of Location, Style, and Quality! This newly constructed 4-bedroom, 3-bath floor plan with an oversized 4-car tandem garage is sure to impress! Every inch of this 2560-square-foot home has been meticulously planned using the highest-quality materials, craftsmanship, and interior design elements. You'll instantly feel welcomed with the expansive entryway granting privacy while exemplifying the unique layout. The spacious kitchen features a granite island, stainless steel Kitchen Aid appliances (including double ovens and a built-in gas cooktop), custom cabinets to the ceiling, and a walk-in pantry. You'll feel right at home as you enter the owner's suite with a comfortable soaker tub, dual vanities, and a tastefully designed tiled shower. This home also features noticeably unique light fixtures, Lifestyle series Pella windows, extra insulation for maximum energy efficiency, steel-insulated garage doors, and an outdoor cooking area w/ a gas hookup. See virtual tour! *Full Landscaping included!*
Location
State ID
County Twin Falls
Area Twin Falls - 2015
Zoning R-2
Direction West on Poleline to Grandview, North to North Fork, West to Caribel
Rooms
Primary Bedroom Level Main
Master Bedroom Main
Main Level Bedrooms 3
Bedroom 2 Main
Bedroom 3 Main
Bedroom 4 Upper
Living Room Main
Kitchen Main Main
Interior
Interior Features Bath-Master, Dual Vanities, Walk-In Closet(s), Pantry, Kitchen Island
Heating Natural Gas
Cooling Central Air
Flooring Tile, Carpet
Fireplaces Type Gas
Fireplace Yes
Appliance Gas Water Heater, Dishwasher, Disposal, Double Oven, Microwave, Oven/Range Built-In, Refrigerator
Exterior
Garage Spaces 3.0
Fence Partial
Community Features Single Family
Utilities Available Sewer Connected
Roof Type Architectural Style
Street Surface Paved
Porch Covered Patio/Deck
Attached Garage true
Total Parking Spaces 3
Building
Lot Description Standard Lot 6000-9999 SF, Sidewalks, Auto Sprinkler System, Drip Sprinkler System, Full Sprinkler System, Pressurized Irrigation Sprinkler System
Faces West on Poleline to Grandview, North to North Fork, West to Caribel
Foundation Crawl Space
Builder Name Goffin Heritage Homes
Water City Service
Level or Stories Single w/ Upstairs Bonus Room
Structure Type Stone, Stucco
New Construction Yes
Schools
Elementary Schools Rock Creek
High Schools Canyon Ridge
School District Twin Falls School District #411
Others
Tax ID RPT38840110080A
Ownership Fee Simple
Acceptable Financing Cash, Conventional, FHA
Listing Terms Cash, Conventional, FHA
Read Less

© 2025 Intermountain Multiple Listing Service, Inc. All rights reserved.




