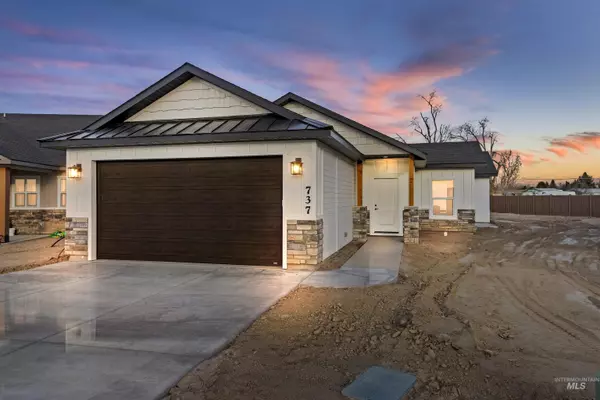For more information regarding the value of a property, please contact us for a free consultation.
737 Twilight Loop Twin Falls, ID 83301-2013
Want to know what your home might be worth? Contact us for a FREE valuation!

Our team is ready to help you sell your home for the highest possible price ASAP
Key Details
Property Type Single Family Home
Sub Type Single Family Residence
Listing Status Sold
Purchase Type For Sale
Square Footage 1,604 sqft
Price per Sqft $249
Subdivision Meadow West
MLS Listing ID 98873477
Sold Date 05/31/23
Bedrooms 3
HOA Fees $4/ann
HOA Y/N Yes
Abv Grd Liv Area 1,604
Originating Board IMLS 2
Year Built 2023
Annual Tax Amount $184
Tax Year 2020
Lot Size 9,147 Sqft
Acres 0.21
Property Sub-Type Single Family Residence
Property Description
READY TO MOVE IN NEW CONSTRUCTION - This 3 bedroom, 2 bathroom home is located in the beautiful craftsman style subdivision of Meadows West. The home comes with stainless full tiled shower, granite countertops, steel appliances, and front landscaping.
Location
State ID
County Twin Falls
Area Twin Falls - 2015
Direction From Poleline, S on Grandview, R on Summer Mist, L on Twilight Loop, Home is on L
Rooms
Primary Bedroom Level Main
Master Bedroom Main
Main Level Bedrooms 3
Bedroom 2 Main
Bedroom 3 Main
Kitchen Main Main
Interior
Interior Features Split Bedroom, Breakfast Bar, Kitchen Island
Heating Forced Air, Natural Gas
Cooling Central Air
Flooring Carpet, Vinyl/Laminate Flooring
Fireplace No
Appliance Gas Water Heater, Dishwasher, Disposal, Microwave, Oven/Range Freestanding
Exterior
Garage Spaces 2.0
Fence Partial, Vinyl
Community Features Single Family
Utilities Available Sewer Connected
Roof Type Architectural Style
Street Surface Paved
Attached Garage true
Total Parking Spaces 2
Building
Lot Description Standard Lot 6000-9999 SF, Auto Sprinkler System, Partial Sprinkler System, Pressurized Irrigation Sprinkler System
Faces From Poleline, S on Grandview, R on Summer Mist, L on Twilight Loop, Home is on L
Foundation Crawl Space
Builder Name Wolverton Homes
Water City Service
Level or Stories One
Structure Type Frame, Stone, Stucco, Vinyl Siding
New Construction Yes
Schools
Elementary Schools Perrine
High Schools Canyon Ridge
School District Twin Falls School District #411
Others
Tax ID RPT32790030100
Ownership Fee Simple,Fractional Ownership: No
Acceptable Financing Cash, Conventional, FHA, VA Loan
Listing Terms Cash, Conventional, FHA, VA Loan
Read Less

© 2025 Intermountain Multiple Listing Service, Inc. All rights reserved.




