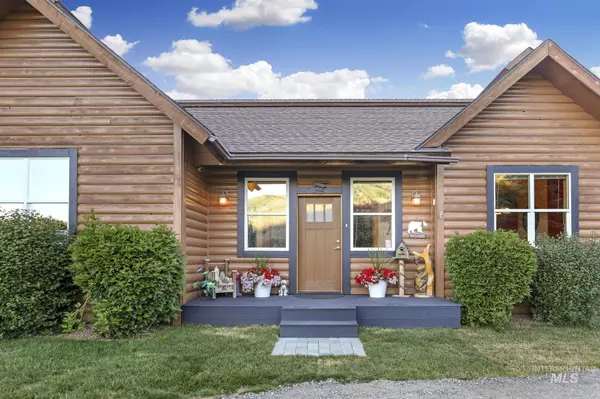For more information regarding the value of a property, please contact us for a free consultation.
425 N Lupine Pine, ID 83647
Want to know what your home might be worth? Contact us for a FREE valuation!

Our team is ready to help you sell your home for the highest possible price ASAP
Key Details
Property Type Single Family Home
Sub Type Single Family w/ Acreage
Listing Status Sold
Purchase Type For Sale
Square Footage 3,271 sqft
Price per Sqft $301
Subdivision Aspen Acres
MLS Listing ID 98851148
Sold Date 06/02/23
Bedrooms 3
HOA Y/N No
Abv Grd Liv Area 1,875
Originating Board IMLS 2
Year Built 2000
Annual Tax Amount $2,730
Tax Year 2022
Lot Size 1.220 Acres
Acres 1.22
Property Sub-Type Single Family w/ Acreage
Property Description
Beautiful cabin sitting on 1.22 acres with a 2400 sq. ft. detached shop with a 2 bedroom, 1 bathroom apartment above the shop. It has a trellis and hot tub on the back deck facing the West. It's a very quiet subdivision and neighborhood. It has a cul-de-sac at the end of the private lane. Fully landscaped with auto sprinklers, mature trees, firepit and a 35 amp for an RV hookup on the N. side of detached Shop (40' x 70') with overhead doors measuring 10' x 12'. Individual well and septic.
Location
State ID
County Elmore
Area N Elmore-Camas County - 1510
Direction Hwy. 20, Pine-Featherville Rd., go 18 miles, left on Alpine Circle, Right on Lupine.
Rooms
Family Room Main
Other Rooms Shop with Electricity, Sep. Detached Dwelling, Separate Living Quarters
Primary Bedroom Level Main
Master Bedroom Main
Main Level Bedrooms 3
Bedroom 2 Main
Bedroom 3 Main
Dining Room Main Main
Kitchen Main Main
Family Room Main
Interior
Interior Features Bath-Master, Split Bedroom, Walk-In Closet(s), Breakfast Bar, Pantry
Heating Electric, Forced Air, Propane
Cooling Central Air
Flooring Hardwood, Tile, Carpet, Vinyl/Laminate Flooring
Fireplaces Type Insert, Propane
Fireplace Yes
Appliance Gas Water Heater, Tank Water Heater, Dishwasher, Disposal, Microwave, Oven/Range Freestanding, Refrigerator
Exterior
Garage Spaces 1.0
Community Features Single Family
Utilities Available Cable Connected, Broadband Internet
Roof Type Composition
Porch Covered Patio/Deck
Attached Garage true
Total Parking Spaces 1
Building
Lot Description 1 - 4.99 AC, R.V. Parking, Views, Cul-De-Sac, Winter Access, Auto Sprinkler System, Drip Sprinkler System, Full Sprinkler System
Faces Hwy. 20, Pine-Featherville Rd., go 18 miles, left on Alpine Circle, Right on Lupine.
Builder Name Brashears & Sons Constr.
Sewer Septic Tank
Water Well
Level or Stories One
Structure Type Frame
New Construction No
Schools
Elementary Schools Pine
High Schools Mountain Home
School District Mountain Home School District #193
Others
Tax ID RP002320020060A
Ownership Fee Simple
Acceptable Financing Cash, Conventional, FHA, USDA Loan, VA Loan, HomePath
Listing Terms Cash, Conventional, FHA, USDA Loan, VA Loan, HomePath
Read Less

© 2025 Intermountain Multiple Listing Service, Inc. All rights reserved.




