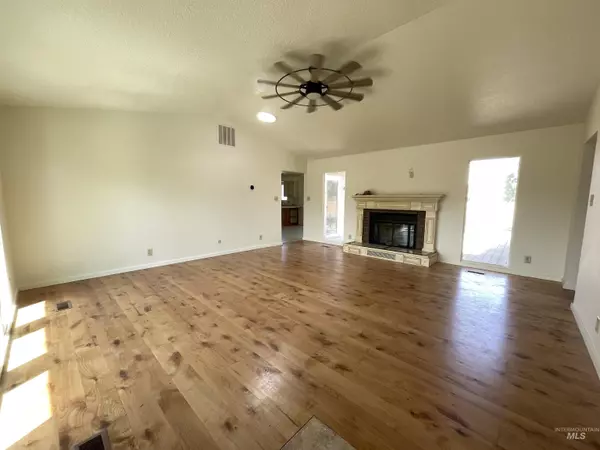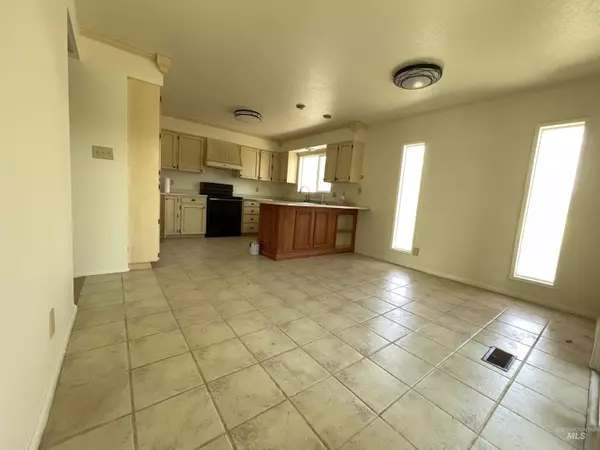For more information regarding the value of a property, please contact us for a free consultation.
1168 Park Meadows Drive Twin Falls, ID 83301
Want to know what your home might be worth? Contact us for a FREE valuation!

Our team is ready to help you sell your home for the highest possible price ASAP
Key Details
Property Type Single Family Home
Sub Type Single Family Residence
Listing Status Sold
Purchase Type For Sale
Square Footage 1,615 sqft
Price per Sqft $228
Subdivision North Park Sub
MLS Listing ID 98879802
Sold Date 06/05/23
Bedrooms 3
HOA Y/N No
Abv Grd Liv Area 1,615
Originating Board IMLS 2
Year Built 1982
Annual Tax Amount $2,141
Tax Year 2022
Lot Size 10,890 Sqft
Acres 0.25
Property Sub-Type Single Family Residence
Property Description
Fresh and new! Looking for a home in an established neighborhood with big trees near the hospital and shopping? Then this 3 bedroom, 2 bath home is calling to you. The owners have lovingly invested in updates that include new furnace and AC unit, on-demand water heater, exterior and interior paint, new flooring, new windows, updated landscaping and SOLAR PANELS that have covered their electrical bill 100% (Just $5 a month fee). And to top it all off, a new roof with full price offer! Even the vents have had a full system cleaning. Walking into the home you are welcomed by the fireplace and beautiful alder floors. The main bedroom is about 25'x16' with a walk-in closet and giant tub, plus room for a desk. The split floor plan is private and wraps around a shaded backyard deck. Park your RV on the side, garden in the back. Plenty of room on a nearly quarter acre lot. Bring your FHA, VA, Cash or Conventional offer.
Location
State ID
County Twin Falls
Area Twin Falls - 2015
Direction From Washington St North, turn West onto North College Rd., turn South onto Park Meadows, House on the left
Rooms
Primary Bedroom Level Main
Master Bedroom Main
Main Level Bedrooms 3
Bedroom 2 Main
Bedroom 3 Main
Living Room Main
Kitchen Main Main
Interior
Interior Features Bath-Master, Split Bedroom, Dual Vanities, Walk-In Closet(s), Breakfast Bar
Heating Forced Air, Natural Gas
Cooling Central Air
Flooring Hardwood, Tile, Carpet
Fireplaces Number 1
Fireplaces Type One
Fireplace Yes
Window Features Skylight(s)
Appliance Tankless Water Heater, Dishwasher, Disposal, Oven/Range Freestanding, Washer, Dryer
Exterior
Garage Spaces 2.0
Fence Full, Wood
Community Features Single Family
Utilities Available Sewer Connected
Roof Type Composition
Street Surface Paved
Attached Garage true
Total Parking Spaces 2
Building
Lot Description 10000 SF - .49 AC, Garden, R.V. Parking, Chickens, Auto Sprinkler System, Full Sprinkler System
Faces From Washington St North, turn West onto North College Rd., turn South onto Park Meadows, House on the left
Water City Service
Level or Stories One
Structure Type Wood Siding
New Construction No
Schools
Elementary Schools Perrine
High Schools Canyon Ridge
School District Twin Falls School District #411
Others
Tax ID RPT38450000010
Ownership Fee Simple,Fractional Ownership: No
Acceptable Financing Cash, Conventional, FHA, VA Loan
Listing Terms Cash, Conventional, FHA, VA Loan
Read Less

© 2025 Intermountain Multiple Listing Service, Inc. All rights reserved.




