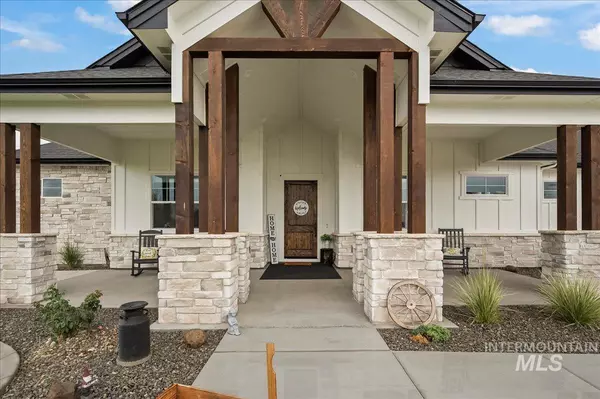For more information regarding the value of a property, please contact us for a free consultation.
15350 Mossy Oak Ct. Caldwell, ID 83607
Want to know what your home might be worth? Contact us for a FREE valuation!

Our team is ready to help you sell your home for the highest possible price ASAP
Key Details
Property Type Single Family Home
Sub Type Single Family w/ Acreage
Listing Status Sold
Purchase Type For Sale
Square Footage 4,100 sqft
Price per Sqft $292
Subdivision Purple Sage Estates
MLS Listing ID 98867998
Sold Date 06/13/23
Bedrooms 4
HOA Fees $20/ann
HOA Y/N Yes
Abv Grd Liv Area 4,100
Originating Board IMLS 2
Year Built 2021
Annual Tax Amount $2,254
Tax Year 2021
Lot Size 1.000 Acres
Acres 1.0
Property Sub-Type Single Family w/ Acreage
Property Description
Huge price adjustment! There isn't a better value in Middleton currently on the market! Built in 2021, this beauty sits on an acre & has it all! W/ unmatched quality & craftsmanship, soaring vaulted ceilings, & all the upgrades imaginable--you will not be disappointed. At 4100 sq ft, this home features 4 bedrooms, 3.5 bathrooms & a separate living area & kitchenette perfect for generational living. Built for entertaining w/ a huge kitchen, stunning great room w/ a wall of windows looking into the oversized covered patio & giant back yard. Some of the features are: hardwood throughout the main areas, quartz countertops, elegant dark wood cabinets, 2 rock accented fireplaces, exposed beams, SS appliances & large windows for lots of natural light. The ideal layout gives the exquisite master retreat plenty of separation from the guest quarters; 2 additional guest rooms w/ Jack & Jill bathrooms provide plenty of flexibility. Main level office, & an enormous bonus room upstairs. Easy freeway & golf course access!
Location
State ID
County Canyon
Area Middleton - 1285
Direction N on Hwy 30 E on Willis N on El Paso
Rooms
Other Rooms Separate Living Quarters
Primary Bedroom Level Main
Master Bedroom Main
Main Level Bedrooms 4
Bedroom 2 Main
Bedroom 3 Main
Bedroom 4 Main
Kitchen Main Main
Interior
Interior Features Bath-Master, Split Bedroom, Two Master Bedrooms, Dual Vanities, Walk-In Closet(s), Breakfast Bar, Pantry, Kitchen Island
Heating Forced Air, Natural Gas
Cooling Central Air
Fireplaces Number 2
Fireplaces Type Two, Gas, Wood Burning Stove
Fireplace Yes
Appliance Gas Water Heater, Dishwasher, Disposal, Double Oven, Microwave, Oven/Range Built-In, Refrigerator
Exterior
Garage Spaces 3.0
Fence Vinyl
Community Features Single Family
Roof Type Composition
Street Surface Paved
Porch Covered Patio/Deck
Attached Garage true
Total Parking Spaces 3
Building
Lot Description 1 - 4.99 AC, Garden, Golf Course, Horses, Irrigation Available, R.V. Parking, Views, Chickens, Cul-De-Sac, Auto Sprinkler System, Drip Sprinkler System, Full Sprinkler System, Pressurized Irrigation Sprinkler System, Irrigation Sprinkler System
Faces N on Hwy 30 E on Willis N on El Paso
Builder Name Timberstone Custom Homes
Sewer Septic Tank
Water Well
Level or Stories Single w/ Upstairs Bonus Room
Structure Type Frame, Masonry, Stone, HardiPlank Type
New Construction No
Schools
Elementary Schools Purple Sage
High Schools Middleton
School District Middleton School District #134
Others
Tax ID 38128137 0
Ownership Fee Simple,Fractional Ownership: No
Acceptable Financing Cash, Conventional, Private Financing Available, VA Loan
Listing Terms Cash, Conventional, Private Financing Available, VA Loan
Read Less

© 2025 Intermountain Multiple Listing Service, Inc. All rights reserved.




