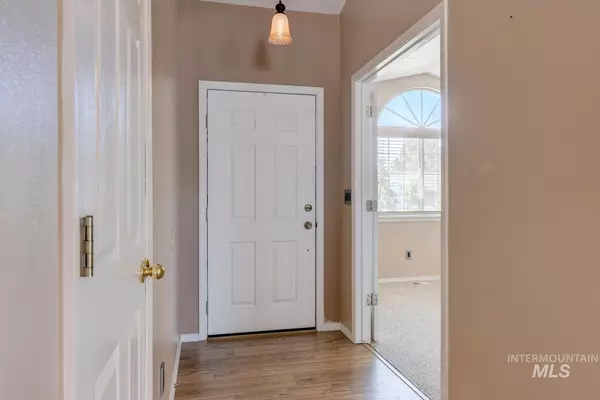For more information regarding the value of a property, please contact us for a free consultation.
1312 Saint James Ct Middleton, ID 83644
Want to know what your home might be worth? Contact us for a FREE valuation!

Our team is ready to help you sell your home for the highest possible price ASAP
Key Details
Property Type Single Family Home
Sub Type Single Family Residence
Listing Status Sold
Purchase Type For Sale
Square Footage 1,450 sqft
Price per Sqft $262
Subdivision Park Place
MLS Listing ID 98879819
Sold Date 06/14/23
Bedrooms 3
HOA Fees $12/ann
HOA Y/N Yes
Abv Grd Liv Area 1,450
Originating Board IMLS 2
Year Built 2000
Annual Tax Amount $1,990
Tax Year 2022
Lot Size 9,147 Sqft
Acres 0.21
Property Sub-Type Single Family Residence
Property Description
Immaculately maintained home in a quiet neighborhood. 3 bedroom, 2 bath + an office/den. Open floor plan with vaulted ceilings, inviting great room with a gas fireplace and updates throughout. The spacious kitchen features espresso cabinetry, stainless steel appliances and center island. The large primary suite is complemented by an abundance of windows, walk-in closet and dual vanities. Enjoy the peacefulness of the outdoors on the covered patio overlooking a gorgeous yard that is fully fenced, has RV parking, a storage shed and plumbed for a hot tub. Walking distance to parks, shopping and school. Updates include but are not limited to: flooring, roof, blinds, garage doors, tile shower, blinds, lighting fixtures, water heater and some appliances. Refrigerator, washer and dryer all included.
Location
State ID
County Canyon
Area Middleton - 1285
Direction From HWY 44, N on Greenlinks, W on Cornell, N on Park Place, E on St James
Rooms
Other Rooms Storage Shed
Primary Bedroom Level Main
Master Bedroom Main
Main Level Bedrooms 3
Bedroom 2 Main
Bedroom 3 Main
Interior
Interior Features Bath-Master, Bed-Master Main Level, Den/Office, Great Room, Dual Vanities, Walk-In Closet(s), Breakfast Bar, Kitchen Island
Heating Forced Air, Natural Gas
Cooling Central Air
Fireplaces Type Gas
Fireplace Yes
Window Features Skylight(s)
Appliance Gas Water Heater, Dishwasher, Disposal, Microwave, Oven/Range Freestanding, Refrigerator, Dryer
Exterior
Garage Spaces 3.0
Fence Full, Vinyl, Wood
Community Features Single Family
Utilities Available Sewer Connected, Cable Connected
Roof Type Composition
Street Surface Paved
Accessibility Bathroom Bars
Handicap Access Bathroom Bars
Porch Covered Patio/Deck
Attached Garage true
Total Parking Spaces 3
Building
Lot Description Standard Lot 6000-9999 SF, Garden, Irrigation Available, R.V. Parking, Sidewalks, Auto Sprinkler System, Full Sprinkler System, Pressurized Irrigation Sprinkler System
Faces From HWY 44, N on Greenlinks, W on Cornell, N on Park Place, E on St James
Foundation Crawl Space
Water City Service
Level or Stories One
Structure Type Stone, HardiPlank Type
New Construction No
Schools
Elementary Schools Mill Creek
High Schools Middleton
School District Middleton School District #134
Others
Tax ID 18490573 0
Ownership Fee Simple,Fractional Ownership: No
Acceptable Financing Cash, Conventional, FHA, USDA Loan, VA Loan
Listing Terms Cash, Conventional, FHA, USDA Loan, VA Loan
Read Less

© 2025 Intermountain Multiple Listing Service, Inc. All rights reserved.




