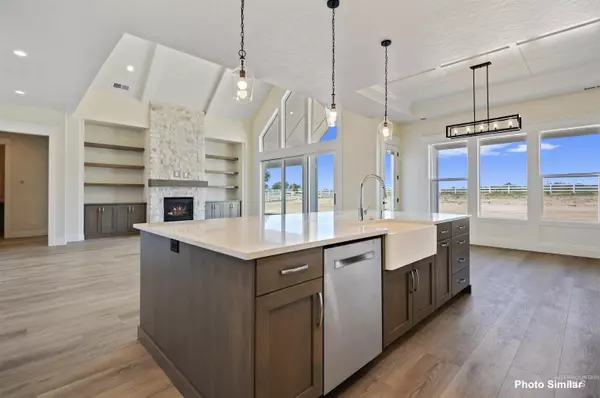For more information regarding the value of a property, please contact us for a free consultation.
24439 Himark Way Caldwell, ID 83607
Want to know what your home might be worth? Contact us for a FREE valuation!

Our team is ready to help you sell your home for the highest possible price ASAP
Key Details
Property Type Single Family Home
Sub Type Single Family w/ Acreage
Listing Status Sold
Purchase Type For Sale
Square Footage 3,203 sqft
Price per Sqft $338
Subdivision Purple Sage Estates
MLS Listing ID 98858322
Sold Date 06/30/23
Bedrooms 5
HOA Fees $16
HOA Y/N Yes
Abv Grd Liv Area 3,203
Originating Board IMLS 2
Year Built 2023
Tax Year 2021
Lot Size 1.100 Acres
Acres 1.1
Property Sub-Type Single Family w/ Acreage
Property Description
Luxury and comfort abound in the Cambridge RV by Greencastle Homes, featuring a gourmet kitchen, 5 burner gas cooktop, double ovens, farm sink and a hidden walk-in pantry! This open floor plan features 10' ceilings and 8' doors throughout, vaulted ceiling in the great room and an oversized covered patio. With 4 bedrooms, 3.5 bathrooms, plus an office/bed 5 and a main level Bonus Room this floorplan has the space and beautiful details to feel like home. Plenty of room for toys with the 24' x 49' RV bay all on an acre, with partial fence and landscape allowance in the Middleton School District. Buyers may still have time to make plan changes and/or selections for a custom build. The builder can also help buyers with options to lock their rate at the beginning of construction.
Location
State ID
County Canyon
Area Middleton - 1285
Direction HWY 44, N. on Old HWY 30, E. on Willis, W. on Himark
Rooms
Primary Bedroom Level Main
Master Bedroom Main
Main Level Bedrooms 5
Bedroom 2 Main
Bedroom 3 Main
Bedroom 4 Main
Kitchen Main Main
Interior
Interior Features Bath-Master, Bed-Master Main Level, Guest Room, Split Bedroom, Den/Office, Great Room, Rec/Bonus, Dual Vanities, Central Vacuum Plumbed, Walk-In Closet(s), Breakfast Bar, Pantry, Kitchen Island, Granit/Tile/Quartz Count
Heating Forced Air, Natural Gas
Cooling Central Air
Flooring Tile, Carpet, Vinyl/Laminate Flooring
Fireplaces Number 1
Fireplaces Type One, Gas, Insert
Fireplace Yes
Appliance Gas Water Heater, Tankless Water Heater, Dishwasher, Disposal, Double Oven
Exterior
Garage Spaces 6.0
Fence Partial, Vinyl
Community Features Single Family
Roof Type Composition, Architectural Style
Porch Covered Patio/Deck
Attached Garage true
Total Parking Spaces 6
Building
Lot Description 1 - 4.99 AC, R.V. Parking, Auto Sprinkler System
Faces HWY 44, N. on Old HWY 30, E. on Willis, W. on Himark
Foundation Crawl Space
Builder Name Greencastle Homes
Sewer Septic Tank
Water Well
Level or Stories One
Structure Type Concrete, Frame, Stone, HardiPlank Type
New Construction Yes
Schools
Elementary Schools Purple Sage
High Schools Middleton
School District Middleton School District #134
Others
Tax ID R38128168
Ownership Fee Simple
Acceptable Financing Cash, Conventional, FHA, Private Financing Available, VA Loan
Green/Energy Cert HERS Index Score
Listing Terms Cash, Conventional, FHA, Private Financing Available, VA Loan
Read Less

© 2025 Intermountain Multiple Listing Service, Inc. All rights reserved.




