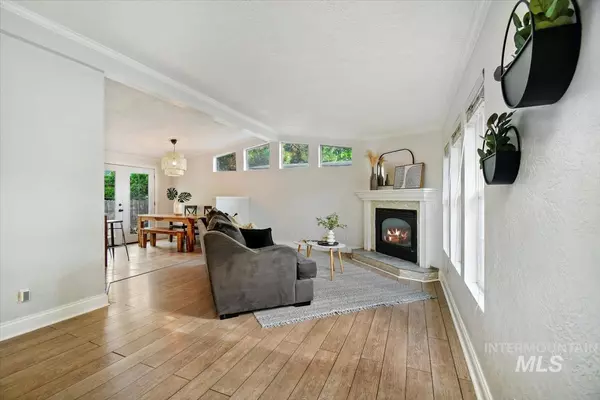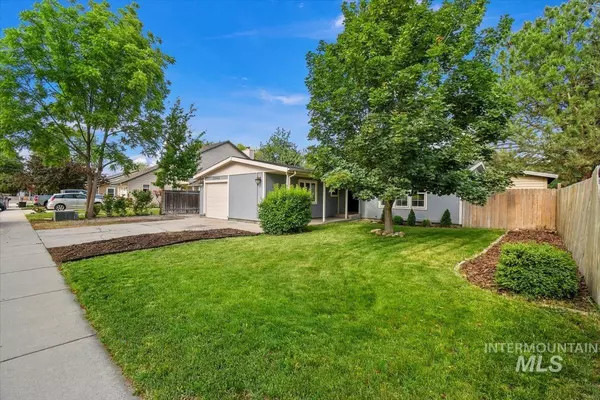For more information regarding the value of a property, please contact us for a free consultation.
3245 N Rugby Way Boise, ID 83704
Want to know what your home might be worth? Contact us for a FREE valuation!

Our team is ready to help you sell your home for the highest possible price ASAP
Key Details
Property Type Single Family Home
Sub Type Single Family Residence
Listing Status Sold
Purchase Type For Sale
Square Footage 1,362 sqft
Price per Sqft $256
Subdivision Doe Creek
MLS Listing ID 98879344
Sold Date 07/14/23
Bedrooms 3
HOA Y/N No
Abv Grd Liv Area 1,362
Originating Board IMLS 2
Year Built 1982
Annual Tax Amount $1,570
Tax Year 2022
Lot Size 6,098 Sqft
Acres 0.14
Property Sub-Type Single Family Residence
Property Description
Wonderful opportunity for under 350K in Boise with RV parking and no HOA! Single-level gem is centrally located and just a quick drive to shopping, dining, and parks! Neutral tones, stylish light fixtures and ample natural light create a warm and welcoming ambiance throughout. Bright and airy great room complemented by a warm, gas fireplace leads into the dining area with direct backyard access for seamless indoor/outdoor entertaining. Well-appointed kitchen with a gas stove and ample prep/storage space overlooks mature backyard foliage for maximum privacy. Gracious owner's retreat with ensuite features new designer lighting and modern paint colors, elevating the sophisticated tone of the home. Two additional bedrooms and full bathroom offer space for everyone. Generous bonus room makes the ideal home gym, private office or media room creating endless possibilities for work or play! Major updates include roof (5 years old) and HVAC (2022).
Location
State ID
County Ada
Area Boise W-Garden City - 0650
Direction From Milwaukee, W on Ustick, N on Rugby
Rooms
Other Rooms Storage Shed
Primary Bedroom Level Main
Master Bedroom Main
Main Level Bedrooms 3
Bedroom 2 Main
Bedroom 3 Main
Living Room Main
Kitchen Main Main
Interior
Interior Features Bath-Master, Bed-Master Main Level, Great Room, Rec/Bonus
Heating Forced Air, Natural Gas
Cooling Central Air
Flooring Carpet
Fireplaces Number 1
Fireplaces Type One, Gas
Fireplace Yes
Appliance Gas Water Heater, Dishwasher, Disposal, Microwave, Oven/Range Freestanding, Refrigerator, Washer, Dryer
Exterior
Garage Spaces 1.0
Fence Full, Wood
Community Features Single Family
Utilities Available Sewer Connected
Roof Type Architectural Style
Porch Covered Patio/Deck
Attached Garage true
Total Parking Spaces 1
Building
Lot Description Standard Lot 6000-9999 SF, Dog Run, Garden, R.V. Parking, Sidewalks
Faces From Milwaukee, W on Ustick, N on Rugby
Water City Service
Level or Stories One
Structure Type Frame, Wood Siding
New Construction No
Schools
Elementary Schools Summerwind
High Schools Centennial
School District West Ada School District
Others
Tax ID R1883900270
Ownership Fee Simple
Acceptable Financing Cash, Conventional, 1031 Exchange, FHA, VA Loan
Listing Terms Cash, Conventional, 1031 Exchange, FHA, VA Loan
Read Less

© 2025 Intermountain Multiple Listing Service, Inc. All rights reserved.




