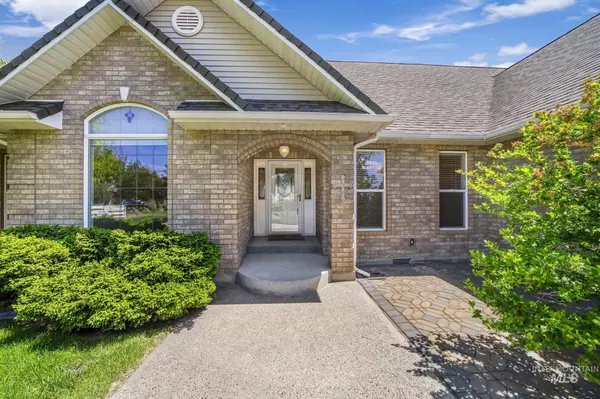For more information regarding the value of a property, please contact us for a free consultation.
4126 Creekview Dr Twin Falls, ID 83301-5172
Want to know what your home might be worth? Contact us for a FREE valuation!

Our team is ready to help you sell your home for the highest possible price ASAP
Key Details
Property Type Single Family Home
Sub Type Single Family w/ Acreage
Listing Status Sold
Purchase Type For Sale
Square Footage 2,590 sqft
Price per Sqft $289
Subdivision Rock Creek Estates
MLS Listing ID 98879774
Sold Date 07/17/23
Bedrooms 4
HOA Fees $25/ann
HOA Y/N Yes
Abv Grd Liv Area 2,590
Originating Board IMLS 2
Year Built 1998
Annual Tax Amount $3,343
Tax Year 2022
Lot Size 2.000 Acres
Acres 2.0
Property Sub-Type Single Family w/ Acreage
Property Description
Remarkable acreage property with a serene location, fenced pasture w/TFCC water shares, TWO 36 x 28 shops, bully barn, fenced garden space, & luscious mature landscaping! The lovely single level abode was designed with relaxation, entertaining, & quality of life that we all crave. The great room is centered around the fireplace & wet bar, with direct access to the covered patio & kitchen. For your quieter mornings, there is a bright & airy den. When entertaining, choose to host your friends in the great room, formal dining room, in the recreation room (also could be used as a bedroom, or on the back patio with views of the pasture & Idaho sky! The master suite is secluded in its own corner of the home with a spacious bathroom offering dual vanities & make-up counter. The guest bedrooms hold a jack & jill bathroom & a half bathroom is available for your guests. This home is nestled in a stunning gated community, just minutes from Twin Falls shopping, farmers market, restaurants, St Lukes, & canyon recreation.
Location
State ID
County Twin Falls
Community Gated
Area Twin Falls - 2015
Direction Pole Line Rd West to Stoneridge Dr, North through gate to Creekview, west to home
Rooms
Other Rooms Storage Shed
Primary Bedroom Level Main
Master Bedroom Main
Main Level Bedrooms 4
Bedroom 2 Main
Bedroom 3 Main
Bedroom 4 Main
Living Room Main
Kitchen Main Main
Interior
Interior Features Bath-Master, Bed-Master Main Level, Split Bedroom, Den/Office, Formal Dining, Great Room, Dual Vanities, Central Vacuum Plumbed, Walk-In Closet(s), Breakfast Bar, Pantry, Granite Counters
Heating Electric, Forced Air, Heat Pump
Cooling Central Air
Flooring Tile, Carpet, Vinyl
Fireplaces Number 1
Fireplaces Type One, Insert, Propane
Fireplace Yes
Window Features Skylight(s)
Appliance Electric Water Heater, Tank Water Heater, Dishwasher, Disposal, Microwave, Oven/Range Freestanding, Refrigerator, Water Softener Owned
Exterior
Garage Spaces 2.0
Fence Partial, Vinyl
Community Features Single Family
Utilities Available Electricity Connected, Cable Connected, Broadband Internet
Roof Type Architectural Style
Street Surface Paved
Porch Covered Patio/Deck
Attached Garage true
Total Parking Spaces 2
Building
Lot Description 1 - 4.99 AC, Garden, Horses, R.V. Parking, Auto Sprinkler System
Faces Pole Line Rd West to Stoneridge Dr, North through gate to Creekview, west to home
Foundation Crawl Space
Sewer Septic Tank
Water Well
Level or Stories One
Structure Type Brick, Vinyl Siding
New Construction No
Schools
Elementary Schools Rock Creek
High Schools Canyon Ridge
School District Twin Falls School District #411
Others
Tax ID RPO76110010050
Ownership Fee Simple
Acceptable Financing Cash, Conventional, VA Loan
Listing Terms Cash, Conventional, VA Loan
Read Less

© 2025 Intermountain Multiple Listing Service, Inc. All rights reserved.




