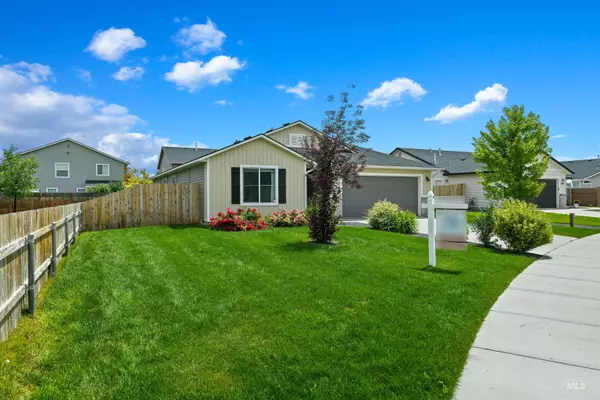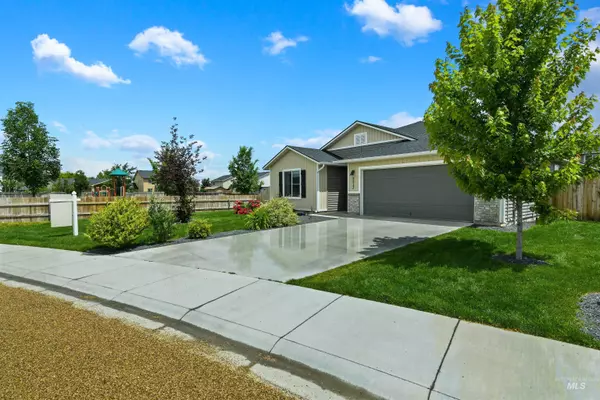For more information regarding the value of a property, please contact us for a free consultation.
5513 Big Tooth Pl Caldwell, ID 83607
Want to know what your home might be worth? Contact us for a FREE valuation!

Our team is ready to help you sell your home for the highest possible price ASAP
Key Details
Property Type Single Family Home
Sub Type Single Family Residence
Listing Status Sold
Purchase Type For Sale
Square Footage 2,025 sqft
Price per Sqft $201
Subdivision Aspens
MLS Listing ID 98880336
Sold Date 07/21/23
Bedrooms 3
HOA Fees $20/ann
HOA Y/N Yes
Abv Grd Liv Area 2,025
Originating Board IMLS 2
Year Built 2019
Annual Tax Amount $2,445
Tax Year 2022
Lot Size 7,840 Sqft
Acres 0.18
Property Sub-Type Single Family Residence
Property Description
Welcome to this extraordinary home that breaks away from the typical track homes. Prepare to be impressed by the tasteful upgrades throughout, including the brand new luxury LVP vinyl plank flooring that adds a touch of elegance. A stunning rectangular flush fireplace exudes modern sophistication. You'll find thoughtful touches throughout the home, such as decorative shelving, custom barndoors leading to the bonus rm & wainscoting add a touch of classic charm and elevates the overall aesthetic appeal of the interior. Step outside and discover the extended patio, an ideal spot to host outdoor gatherings. It provides the perfect outdoor retreat. Location is everything, and this home is situated in a great neighborhood known for its sense of community and convenience. You'll have access to top-rated Vallivue schools. Close to shopping, freeway and medical services. Don't miss out on the opportunity to make this unique property your own and experience the true meaning of comfortable and stylish living!"
Location
State ID
County Canyon
Area Caldwell Sw - 1280
Direction W. On Karcher (hwy 55), R on Florida, L on McLaughlin, L on Wallace way to address
Rooms
Other Rooms Storage Shed
Primary Bedroom Level Main
Master Bedroom Main
Main Level Bedrooms 3
Bedroom 2 Main
Bedroom 3 Main
Living Room Main
Kitchen Main Main
Interior
Interior Features Bath-Master, Bed-Master Main Level, Guest Room, Split Bedroom, Den/Office, Great Room, Rec/Bonus, Dual Vanities, Walk-In Closet(s), Breakfast Bar, Pantry, Kitchen Island
Heating Forced Air, Natural Gas
Cooling Central Air
Flooring Carpet
Fireplaces Number 1
Fireplaces Type One, Insert
Fireplace Yes
Appliance Gas Water Heater, Dishwasher, Disposal, Microwave, Oven/Range Freestanding
Exterior
Garage Spaces 2.0
Fence Full, Wood
Community Features Single Family
Utilities Available Sewer Connected, Cable Connected, Broadband Internet
Roof Type Composition
Street Surface Paved
Attached Garage true
Total Parking Spaces 2
Building
Lot Description Standard Lot 6000-9999 SF, Sidewalks, Chickens, Cul-De-Sac, Auto Sprinkler System, Full Sprinkler System, Pressurized Irrigation Sprinkler System
Faces W. On Karcher (hwy 55), R on Florida, L on McLaughlin, L on Wallace way to address
Water City Service
Level or Stories One
Structure Type Frame, Vinyl Siding
New Construction No
Schools
Elementary Schools Central Canyon
High Schools Vallivue
School District Vallivue School District #139
Others
Tax ID 325466600
Ownership Fee Simple
Acceptable Financing Cash, Conventional, FHA, VA Loan
Listing Terms Cash, Conventional, FHA, VA Loan
Read Less

© 2025 Intermountain Multiple Listing Service, Inc. All rights reserved.




