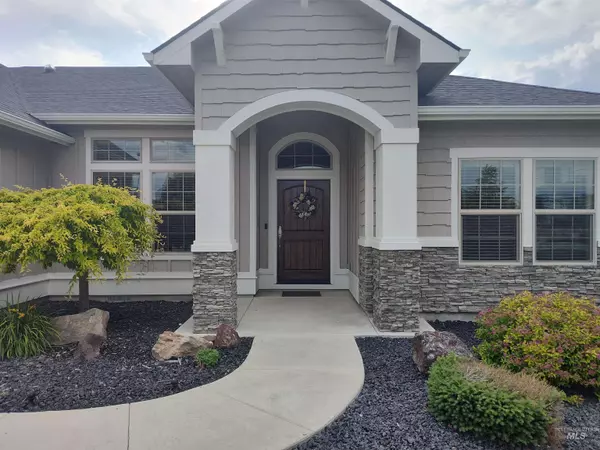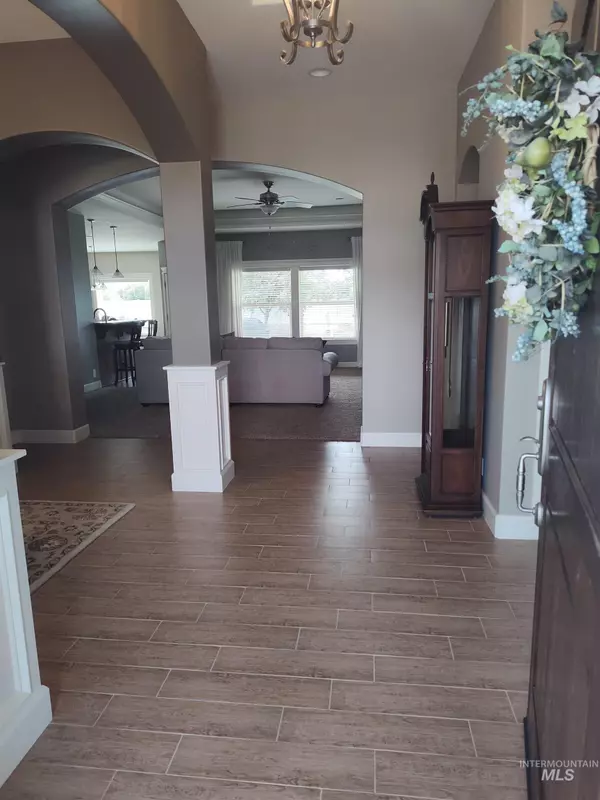For more information regarding the value of a property, please contact us for a free consultation.
4707 Middlesboro Way Caldwell, ID 83607
Want to know what your home might be worth? Contact us for a FREE valuation!

Our team is ready to help you sell your home for the highest possible price ASAP
Key Details
Property Type Single Family Home
Sub Type Single Family Residence
Listing Status Sold
Purchase Type For Sale
Square Footage 2,475 sqft
Price per Sqft $270
Subdivision Cumberland
MLS Listing ID 98881824
Sold Date 07/26/23
Bedrooms 3
HOA Fees $30/qua
HOA Y/N Yes
Abv Grd Liv Area 2,475
Originating Board IMLS 2
Year Built 2016
Annual Tax Amount $3,965
Tax Year 2022
Lot Size 0.310 Acres
Acres 0.31
Property Sub-Type Single Family Residence
Property Description
Beautiful custom-built home, in Cumberland Est. One owner, nicely appointed home, many upgrades. Abundant of natural light, and neutral wall colors throughout the home. The extra large patio can be accessed from the Master bedroom and kitchen/living area. One of the largest lots in Cumberland. No back neighbors. This home will not disappoint your buyers. Custom built-in shelving, solar tube skylight. Don't let the formal dining room hinder this beautiful home... this space could be a 2nd office, library, or pool table area be creative. Hidden safe closet. East-facing backyard. Close to shopping, wineries, and Downtown Caldwell.
Location
State ID
County Canyon
Area Caldwell Sw - 1280
Direction From Karcher /N. on 10th Ave/W. on Trailside/ left onto Middlesboro Way to address, the home is on the left side of the street.
Rooms
Primary Bedroom Level Main
Master Bedroom Main
Main Level Bedrooms 3
Bedroom 2 Main
Bedroom 3 Main
Dining Room Main Main
Kitchen Main Main
Interior
Interior Features Split Bedroom, Walk-In Closet(s), Breakfast Bar, Granite Counters
Heating Forced Air, Natural Gas
Cooling Central Air
Flooring Tile, Carpet, Vinyl
Fireplaces Number 1
Fireplaces Type One, Gas
Fireplace Yes
Appliance Dishwasher, Disposal, Oven/Range Freestanding, Oven/Range Built-In, Refrigerator, Gas Oven, Gas Range
Exterior
Garage Spaces 3.0
Fence Vinyl
Pool Community
Community Features Single Family
Utilities Available Sewer Connected
Roof Type Composition
Accessibility Accessible Hallway(s)
Handicap Access Accessible Hallway(s)
Attached Garage true
Total Parking Spaces 3
Building
Lot Description 10000 SF - .49 AC, Garden, Sidewalks, Pressurized Irrigation Sprinkler System
Faces From Karcher /N. on 10th Ave/W. on Trailside/ left onto Middlesboro Way to address, the home is on the left side of the street.
Foundation Crawl Space
Water City Service
Level or Stories One
Structure Type Concrete, Stone, Asbestos, HardiPlank Type
New Construction No
Schools
Elementary Schools Lewis & Clark (Caldwell)
High Schools Caldwell
School District Caldwell School District #132
Others
Tax ID R3258214600
Ownership Fee Simple
Acceptable Financing Cash, Consider All, Conventional, FHA
Listing Terms Cash, Consider All, Conventional, FHA
Read Less

© 2025 Intermountain Multiple Listing Service, Inc. All rights reserved.




