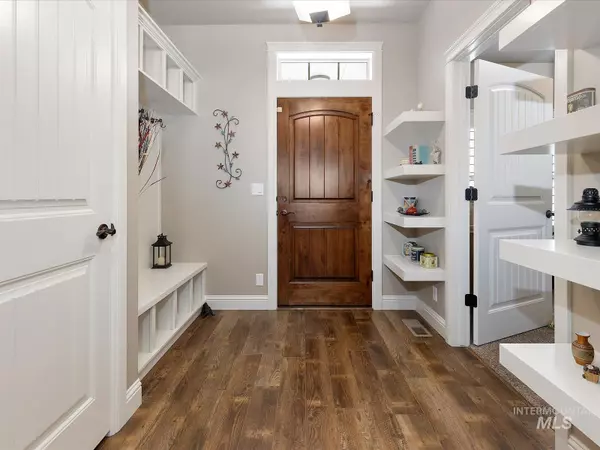For more information regarding the value of a property, please contact us for a free consultation.
4712 Pine Mountain Ave Caldwell, ID 83607-5480
Want to know what your home might be worth? Contact us for a FREE valuation!

Our team is ready to help you sell your home for the highest possible price ASAP
Key Details
Property Type Single Family Home
Sub Type Single Family Residence
Listing Status Sold
Purchase Type For Sale
Square Footage 1,922 sqft
Price per Sqft $273
Subdivision Cumberland
MLS Listing ID 98880966
Sold Date 07/31/23
Bedrooms 3
HOA Fees $30/qua
HOA Y/N Yes
Abv Grd Liv Area 1,922
Originating Board IMLS 2
Year Built 2017
Annual Tax Amount $2,685
Tax Year 2022
Lot Size 9,147 Sqft
Acres 0.21
Property Sub-Type Single Family Residence
Property Description
Welcome Home to the beautiful sub of Cumberland! Incredibly warm welcoming upon entry, this is the one you've been waiting for! An open concept split floorplan with soaring ceilings, cozy gas fireplace, wide hallways and doorways. Masterfully thought out, the kitchen is a dream come true! With granite counters, SS appliances, tons of kitchen cabinets, generous pantry, gas cooking, and breakfast bar you'll be able to entertain family and friends with ease. Primary Suite with luxurious en suite featuring split dual vanities, jacuzzi bathtub, and extensive rock tile work giving the feeling of the nature inside. 2 addl bedrooms, full bathroom AND an office! Enjoy cool summer nights under your covered patio and take in the views of your private backyard with gorgeous mature landscaping, trees, shrubs and more. Community Pool! Insulated 3 Car Garage! Minutes to shopping, schools, parks and tons of outdoor recreation!
Location
State ID
County Canyon
Area Caldwell Sw - 1280
Direction From Ustick, S on 10th Ave, W on Trailside, L on Middlesboro, L on Mountain Pine to address
Rooms
Primary Bedroom Level Main
Master Bedroom Main
Main Level Bedrooms 3
Bedroom 2 Main
Bedroom 3 Main
Living Room Main
Kitchen Main Main
Interior
Interior Features Bath-Master, Bed-Master Main Level, Split Bedroom, Dual Vanities, Walk-In Closet(s), Breakfast Bar, Pantry, Granite Counters
Heating Forced Air, Natural Gas
Cooling Central Air
Flooring Carpet, Laminate
Fireplaces Number 1
Fireplaces Type One, Gas
Fireplace Yes
Appliance Gas Water Heater, Dishwasher, Disposal, Microwave, Oven/Range Freestanding, Refrigerator, Washer, Gas Range
Exterior
Garage Spaces 3.0
Fence Vinyl
Pool Community
Community Features Single Family
Utilities Available Sewer Connected, Cable Connected
Roof Type Composition
Street Surface Paved
Accessibility Accessible Hallway(s)
Handicap Access Accessible Hallway(s)
Porch Covered Patio/Deck
Attached Garage true
Total Parking Spaces 3
Building
Lot Description Standard Lot 6000-9999 SF, Sidewalks, Auto Sprinkler System, Full Sprinkler System, Irrigation Sprinkler System
Faces From Ustick, S on 10th Ave, W on Trailside, L on Middlesboro, L on Mountain Pine to address
Water City Service
Level or Stories One
Structure Type Stone, HardiPlank Type
New Construction No
Schools
Elementary Schools Lewis & Clark (Caldwell)
High Schools Caldwell
School District Caldwell School District #132
Others
Tax ID 32582168 0
Ownership Fee Simple
Acceptable Financing Cash, Conventional, FHA, VA Loan
Listing Terms Cash, Conventional, FHA, VA Loan
Read Less

© 2025 Intermountain Multiple Listing Service, Inc. All rights reserved.




