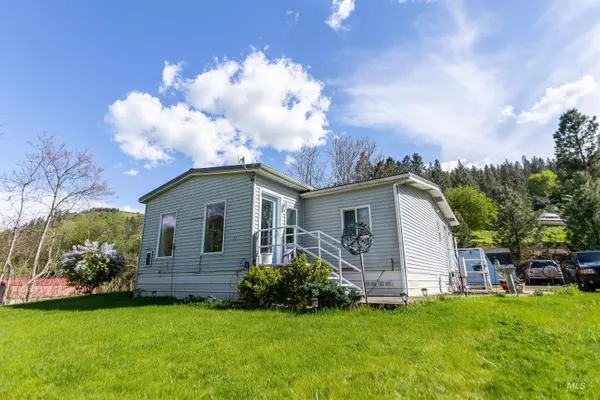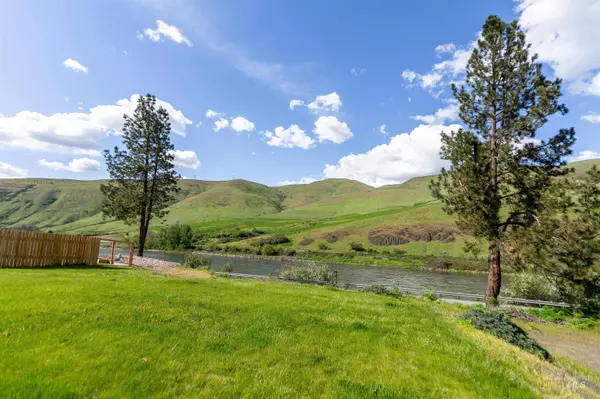For more information regarding the value of a property, please contact us for a free consultation.
31122 Paradise Ln Lenore, ID 83501
Want to know what your home might be worth? Contact us for a FREE valuation!

Our team is ready to help you sell your home for the highest possible price ASAP
Key Details
Property Type Manufactured Home
Sub Type Manufactured On Land
Listing Status Sold
Purchase Type For Sale
Square Footage 1,224 sqft
Price per Sqft $242
Subdivision 0 Not Applicable
MLS Listing ID 98877301
Sold Date 08/04/23
Style Manufactured House, Manufactured Home on Fnd
Bedrooms 2
HOA Y/N No
Abv Grd Liv Area 1,224
Originating Board IMLS 2
Year Built 1979
Annual Tax Amount $745
Tax Year 2022
Lot Size 0.450 Acres
Acres 0.45
Property Sub-Type Manufactured On Land
Property Description
9.8 miles from Highway 3 with spectacular views of the Clearwater River and canyon. Property is single level, low maintenance, with several ADA features including wider hallways, door entrances and walk in showers. Open floor plan creates a warm and inviting feel with a formal dining room & large living room complete with built in electric fireplace, river and canyon views & cathedral ceilings. Several exterior features include concrete parking, walkways & patio areas large yard/garden area, storage barn & plenty of parking all with a beautiful view. Only a short 25 minute drive from Lewiston, this property is nestled halfway between Lewiston and Orofino. Property has great internet!
Location
State ID
County Nez Perce
Area Nez Perce County - 2110
Direction Google
Rooms
Primary Bedroom Level Main
Master Bedroom Main
Main Level Bedrooms 2
Bedroom 2 Main
Kitchen Main Main
Interior
Interior Features Bath-Master, Bed-Master Main Level, Dual Vanities, Pantry
Heating Electric, Forced Air, Heat Pump
Cooling Central Air
Fireplaces Number 1
Fireplaces Type One
Fireplace Yes
Appliance Electric Water Heater, Dishwasher, Microwave, Oven/Range Built-In, Refrigerator, Washer, Dryer
Exterior
Roof Type Metal
Accessibility See Remarks
Handicap Access See Remarks
Building
Lot Description 10000 SF - .49 AC, Views
Faces Google
Sewer Septic Tank
Water Shared Well
Level or Stories One
New Construction No
Schools
Elementary Schools Orofino Elementary
High Schools Orofino High School
School District Joint School District #171 (Orofino)
Others
Tax ID RP030100010080A
Ownership Fee Simple
Acceptable Financing Cash, Conventional, FHA, VA Loan
Listing Terms Cash, Conventional, FHA, VA Loan
Read Less

© 2025 Intermountain Multiple Listing Service, Inc. All rights reserved.




