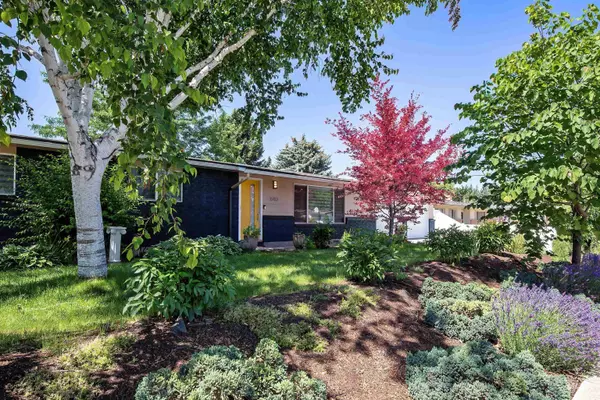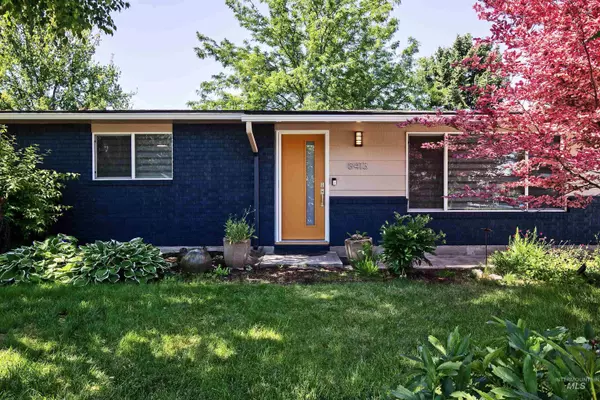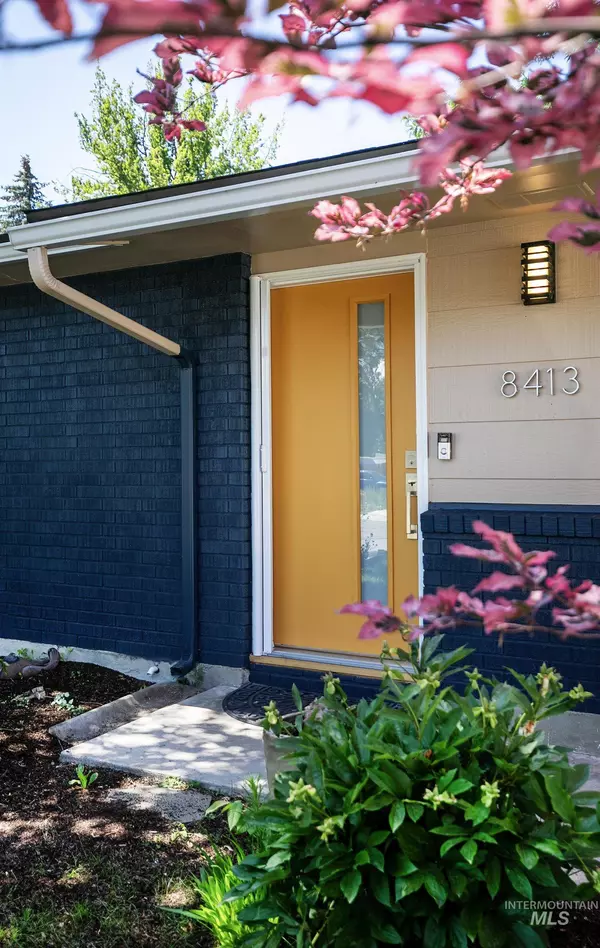For more information regarding the value of a property, please contact us for a free consultation.
8413 W Pembrook Boise, ID 83704
Want to know what your home might be worth? Contact us for a FREE valuation!

Our team is ready to help you sell your home for the highest possible price ASAP
Key Details
Property Type Single Family Home
Sub Type Single Family Residence
Listing Status Sold
Purchase Type For Sale
Square Footage 1,442 sqft
Price per Sqft $336
Subdivision Capital Manor S
MLS Listing ID 98882413
Sold Date 08/09/23
Bedrooms 3
HOA Y/N No
Abv Grd Liv Area 1,442
Originating Board IMLS 2
Year Built 1969
Annual Tax Amount $2,221
Tax Year 2022
Lot Size 9,147 Sqft
Acres 0.21
Property Sub-Type Single Family Residence
Property Description
A revisioned beauty in the heart of Boise's West Bench. Every room of this home has been thoughtfully redesigned with quality and warmth in mind. Enjoy stunning hardwood floors throughout (1/2 in), custom blinds (powered in living room), fresh interior paint with picture windows to the colorful landscape, full auto sprinklers. The European style kitchen remodel (2019) will leave you breathless & features, unique solid surface counters and one that is butcher block, an island with seating, storage and microwave nook. Cabinets galore ss appliances, and a beautiful double oven (electric) with 5 burners gas OR 4 burners with griddle configuration. Custom shelves with storage in the family to showcase your treasures. The master suite is fully appointed with its own bathroom with glass door walk in shower. Sliding frameless glass door for the main bath. New solid wood doors throughout, with new, backyard slider, front door and fire rated door to the garage. New epoxy floor in garage (2023) 12-month transferable war
Location
State ID
County Ada
Area Boise West - 0600
Direction Ustick, N on Milwaukee, W on Pembrook
Rooms
Family Room Main
Other Rooms Storage Shed
Primary Bedroom Level Main
Master Bedroom Main
Main Level Bedrooms 3
Bedroom 2 Main
Bedroom 3 Main
Kitchen Main Main
Family Room Main
Interior
Interior Features Bath-Master, Bed-Master Main Level, Family Room, Dual Vanities, Breakfast Bar, Pantry, Kitchen Island, Solid Surface Counters, Wood/Butcher Block Counters
Heating Forced Air, Natural Gas
Cooling Central Air
Flooring Hardwood, Tavertine
Fireplaces Number 1
Fireplaces Type One, Wood Burning Stove
Fireplace Yes
Window Features Skylight(s)
Appliance Gas Water Heater, Dishwasher, Disposal, Double Oven, Microwave, Oven/Range Freestanding, Refrigerator, Washer, Dryer, Gas Range
Laundry Gas Dryer Hookup
Exterior
Garage Spaces 2.0
Fence Full, Vinyl, Wood
Community Features Single Family
Utilities Available Sewer Connected, Cable Connected
Roof Type Composition, Architectural Style
Street Surface Paved
Attached Garage true
Total Parking Spaces 2
Building
Lot Description Standard Lot 6000-9999 SF, Bus on City Route, Garden, R.V. Parking, Sidewalks, Chickens, Auto Sprinkler System, Drip Sprinkler System, Full Sprinkler System
Faces Ustick, N on Milwaukee, W on Pembrook
Foundation Crawl Space
Water City Service
Level or Stories One
Structure Type Brick, Frame, Wood Siding
New Construction No
Schools
Elementary Schools Valley View - Boise
High Schools Capital
School District Boise School District #1
Others
Tax ID R1280500155
Ownership Fee Simple,Fractional Ownership: No
Acceptable Financing Cash, Conventional, FHA, VA Loan
Listing Terms Cash, Conventional, FHA, VA Loan
Read Less

© 2025 Intermountain Multiple Listing Service, Inc. All rights reserved.




