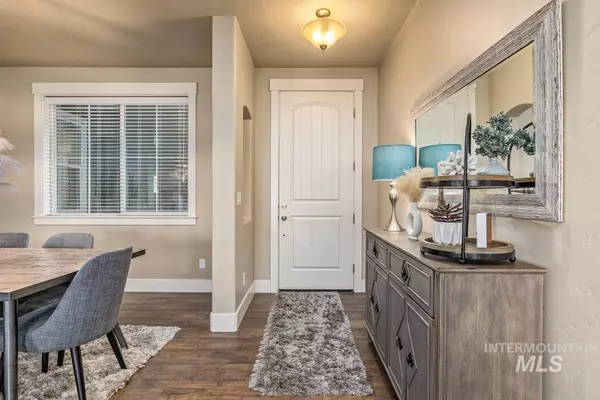For more information regarding the value of a property, please contact us for a free consultation.
1139 Overland Trail St Middleton, ID 83644
Want to know what your home might be worth? Contact us for a FREE valuation!

Our team is ready to help you sell your home for the highest possible price ASAP
Key Details
Property Type Single Family Home
Sub Type Single Family Residence
Listing Status Sold
Purchase Type For Sale
Square Footage 2,048 sqft
Price per Sqft $244
Subdivision West Highlands Ranch
MLS Listing ID 98882087
Sold Date 08/21/23
Bedrooms 4
HOA Fees $41/ann
HOA Y/N Yes
Abv Grd Liv Area 2,048
Originating Board IMLS 2
Year Built 2017
Annual Tax Amount $3,305
Tax Year 2022
Lot Size 7,405 Sqft
Acres 0.17
Property Sub-Type Single Family Residence
Property Description
Welcome to this stunning single-level home located in the highly sought-after West Highlands Ranch community. This spacious home features four bedrooms and two bathrooms, offering ample space for comfortable living. The gourmet kitchen is a chef's dream, complete with stainless steel appliances, a gas range, and a large island with stunning granite countertops. Prepare delicious meals and entertain guests effortlessly in this well-appointed kitchen, which combines functionality and style. Large primary bedroom with spa-like bathroom, featuring a relaxing soaker tub where you can unwind after a long day, walk in shower and oversized closet. Step outside to the expansive covered patio, where you can relax, unwind, and enjoy the beautiful outdoors in any weather. The community amenities are second to none, with a refreshing pool area for hot summer days and a park area for residents to enjoy outdoor activities and socialize with neighbors.
Location
State ID
County Canyon
Area Middleton - 1285
Direction Hwy 44, N on Hartley, E on W Highlands Parkway, E on W 9th, N on Big Horn, E on Overland Trail
Rooms
Primary Bedroom Level Main
Master Bedroom Main
Main Level Bedrooms 4
Bedroom 2 Main
Bedroom 3 Main
Bedroom 4 Main
Living Room Main
Kitchen Main Main
Interior
Interior Features Bath-Master, Bed-Master Main Level, Guest Room, Split Bedroom, Den/Office, Great Room, Dual Vanities, Walk-In Closet(s), Breakfast Bar, Pantry, Kitchen Island, Granite Counters
Heating Forced Air, Natural Gas
Cooling Central Air
Flooring Carpet
Fireplaces Number 1
Fireplaces Type One, Gas
Fireplace Yes
Appliance Gas Water Heater, Dishwasher, Disposal, Microwave, Oven/Range Freestanding, Gas Range
Exterior
Garage Spaces 3.0
Fence Full, Vinyl
Pool Community, Pool
Community Features Single Family
Utilities Available Sewer Connected, Cable Connected, Broadband Internet
Roof Type Composition
Porch Covered Patio/Deck
Attached Garage true
Total Parking Spaces 3
Private Pool false
Building
Lot Description Standard Lot 6000-9999 SF, Garden, Sidewalks, Auto Sprinkler System, Drip Sprinkler System, Full Sprinkler System, Pressurized Irrigation Sprinkler System
Faces Hwy 44, N on Hartley, E on W Highlands Parkway, E on W 9th, N on Big Horn, E on Overland Trail
Water City Service
Level or Stories One
Structure Type Frame
New Construction No
Schools
Elementary Schools Middleton Heights
High Schools Middleton
School District Middleton School District #134
Others
Tax ID 344383970
Ownership Fee Simple
Acceptable Financing Cash, Conventional, FHA, VA Loan
Listing Terms Cash, Conventional, FHA, VA Loan
Read Less

© 2025 Intermountain Multiple Listing Service, Inc. All rights reserved.




