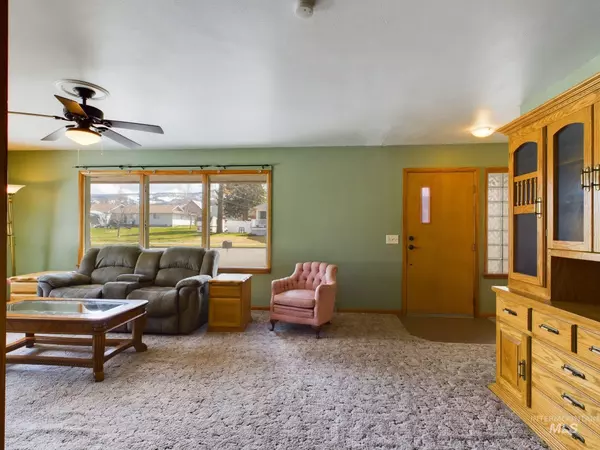For more information regarding the value of a property, please contact us for a free consultation.
523 Elk St Grangeville, ID 83530
Want to know what your home might be worth? Contact us for a FREE valuation!

Our team is ready to help you sell your home for the highest possible price ASAP
Key Details
Property Type Single Family Home
Sub Type Single Family Residence
Listing Status Sold
Purchase Type For Sale
Square Footage 2,784 sqft
Price per Sqft $125
Subdivision 0 Not Applicable
MLS Listing ID 98875304
Sold Date 08/23/23
Bedrooms 4
HOA Y/N No
Abv Grd Liv Area 1,392
Originating Board IMLS 2
Year Built 1954
Annual Tax Amount $1,030
Tax Year 2021
Lot Size 10,454 Sqft
Acres 0.24
Property Sub-Type Single Family Residence
Property Description
Welcome to 523 Elk St. in Grangeville, Idaho! This charming home is located in a quiet, residential neighborhood on the south side of town. Built to last with classic styling, this home exudes a sense of serenity and peacefulness. As you step inside, you'll appreciate the quality craftsmanship and classic design throughout. The spacious living room provides a welcoming space to relax and unwind after a long day. The kitchen is equally impressive with ample storage and counter space. For those who enjoy canning, you'll love the canning kitchen located in the basement. Outdoors, the large backyard and covered deck provide a perfect setting for relaxing or entertaining friends and family. The game room is another great feature, providing ample space for indoor entertainment. With three bedrooms plus a non-conforming bedroom, this home offers ample living space for families or home offices. A classic-style home that offers both comfort and quality in a peaceful, friendly neighborhood.
Location
State ID
County Idaho
Area Idaho County - 1950
Direction From Main St in Grangeville turn South on South B St. and Left on Elk St.
Rooms
Family Room Main
Primary Bedroom Level Main
Master Bedroom Main
Main Level Bedrooms 3
Bedroom 2 Main
Bedroom 3 Main
Bedroom 4 Lower
Kitchen Main Main
Family Room Main
Interior
Interior Features Bed-Master Main Level, Family Room, Two Kitchens, Dual Vanities, Pantry
Heating Electric, Forced Air
Flooring Hardwood, Carpet
Fireplaces Type Insert, Wood Burning Stove
Fireplace Yes
Appliance Electric Water Heater, Dishwasher, Oven/Range Freestanding, Refrigerator, Washer, Dryer
Exterior
Garage Spaces 2.0
Fence Full, Metal
Community Features Single Family
Utilities Available Sewer Connected
Roof Type Composition
Street Surface Paved
Attached Garage true
Total Parking Spaces 2
Building
Lot Description 10000 SF - .49 AC, Sidewalks, Manual Sprinkler System
Faces From Main St in Grangeville turn South on South B St. and Left on Elk St.
Water City Service
Level or Stories Single with Below Grade
Structure Type Frame, Stone, Stucco, Wood Siding
New Construction No
Schools
Elementary Schools Grangeville
High Schools Grangeville
School District Mountain View District #244
Others
Tax ID G0160003007A
Ownership Fee Simple
Acceptable Financing Cash, Conventional, FHA, VA Loan
Listing Terms Cash, Conventional, FHA, VA Loan
Read Less

© 2025 Intermountain Multiple Listing Service, Inc. All rights reserved.




