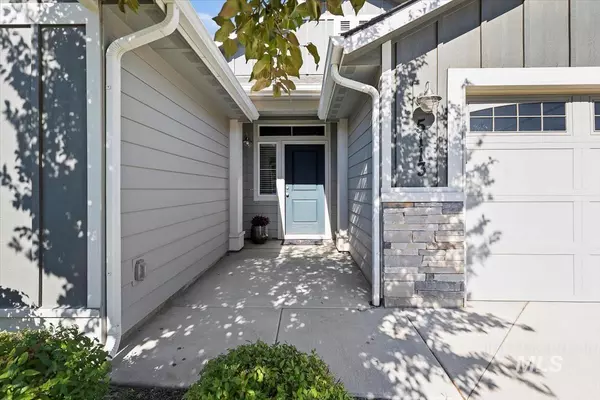For more information regarding the value of a property, please contact us for a free consultation.
5113 N Maplestone Av Meridian, ID 83646
Want to know what your home might be worth? Contact us for a FREE valuation!

Our team is ready to help you sell your home for the highest possible price ASAP
Key Details
Property Type Single Family Home
Sub Type Single Family Residence
Listing Status Sold
Purchase Type For Sale
Square Footage 1,531 sqft
Price per Sqft $260
Subdivision Jump Creek
MLS Listing ID 98883787
Sold Date 09/12/23
Bedrooms 3
HOA Fees $33/ann
HOA Y/N Yes
Abv Grd Liv Area 1,531
Originating Board IMLS 2
Year Built 2017
Annual Tax Amount $2,266
Tax Year 2022
Lot Size 5,227 Sqft
Acres 0.12
Property Sub-Type Single Family Residence
Property Description
Move in ready, super clean 3 bedrooms, 2 baths with fully finished two car garage. Minutes from Costco, Winco, Meridian Library and more. Open floor plan with center kitchen island. Master bedroom has fun barn door to master bathroom with oversized walk in closet. Tile entry and upgraded window coverings. HVAC serviced. Pre-listing inspection has been completed.
Location
State ID
County Ada
Community Gated
Area Meridian Nw - 1030
Zoning R-8
Direction From Black Cat & McMillan, N on Black Cat, W on Daphne, N on Maplestone.
Rooms
Primary Bedroom Level Main
Master Bedroom Main
Main Level Bedrooms 3
Bedroom 2 Main
Bedroom 3 Main
Kitchen Main Main
Interior
Interior Features Bath-Master, Split Bedroom, Two Kitchens, Walk-In Closet(s), Pantry, Kitchen Island, Laminate Counters
Heating Forced Air, Natural Gas
Cooling Central Air
Flooring Carpet, Laminate, Vinyl
Fireplace No
Appliance Gas Water Heater, Dishwasher, Disposal, Oven/Range Freestanding, Refrigerator
Exterior
Garage Spaces 2.0
Fence Full, Wood
Community Features Single Family
Utilities Available Sewer Connected, Cable Connected, Broadband Internet
Roof Type Composition
Street Surface Paved
Attached Garage true
Total Parking Spaces 2
Building
Lot Description Sm Lot 5999 SF, Bus on City Route, Sidewalks, Auto Sprinkler System
Faces From Black Cat & McMillan, N on Black Cat, W on Daphne, N on Maplestone.
Foundation Slab
Builder Name CBH
Water City Service
Level or Stories One
Structure Type HardiPlank Type
New Construction No
Schools
Elementary Schools Pleasant View
High Schools Owyhee
School District West Ada School District
Others
Tax ID R4768600060
Ownership Fee Simple,Fractional Ownership: No
Acceptable Financing 203K, Conventional, FHA, VA Loan
Listing Terms 203K, Conventional, FHA, VA Loan
Read Less

© 2025 Intermountain Multiple Listing Service, Inc. All rights reserved.




