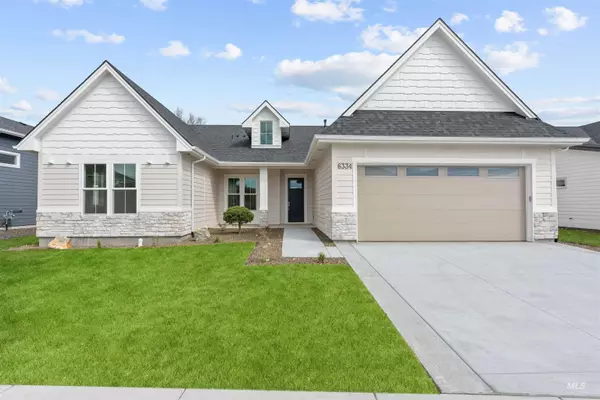For more information regarding the value of a property, please contact us for a free consultation.
6334 Chateau Ct. Star, ID 83669
Want to know what your home might be worth? Contact us for a FREE valuation!

Our team is ready to help you sell your home for the highest possible price ASAP
Key Details
Property Type Single Family Home
Sub Type Single Family Residence
Listing Status Sold
Purchase Type For Sale
Square Footage 2,887 sqft
Price per Sqft $285
Subdivision Star River Ranch
MLS Listing ID 98863558
Sold Date 09/29/23
Bedrooms 3
HOA Fees $145/ann
HOA Y/N Yes
Abv Grd Liv Area 2,887
Originating Board IMLS 2
Year Built 2022
Annual Tax Amount $1,196
Tax Year 2021
Lot Size 0.300 Acres
Acres 0.3
Property Sub-Type Single Family Residence
Property Description
Oakmont presents another beautiful one of a kind home in Star River Ranch. Featuring a grand entrance and an open floor plan living space, this home is a stunning place to live with oak floors, quartz countertop, and top of the line Bosch stainless steel appliances. This home also features two bedroom centered around a lovely office or flex room and a grand Master Suite with a spa like ensuite bath. This one of a kind home is located in the Star River Ranch neighborhood by the river in the beautiful small town of Star, Idaho.
Location
State ID
County Canyon
Area Middleton - 1285
Direction From Star, West on State St. (44), S on Bent ln, R on Kenai ln, R on Chateau Ct
Rooms
Primary Bedroom Level Main
Master Bedroom Main
Main Level Bedrooms 3
Bedroom 2 Main
Bedroom 3 Main
Kitchen Main Main
Interior
Interior Features Bath-Master, Bed-Master Main Level, Guest Room, Den/Office, Great Room, Dual Vanities, Walk-In Closet(s), Breakfast Bar, Pantry, Kitchen Island
Heating Forced Air, Natural Gas
Cooling Central Air
Flooring Tile, Carpet, Vinyl/Laminate Flooring
Fireplaces Number 1
Fireplaces Type One, Gas
Fireplace Yes
Appliance Dishwasher, Disposal, Double Oven, Oven/Range Built-In
Exterior
Garage Spaces 3.0
Pool Community
Community Features Single Family
Utilities Available Sewer Connected
Roof Type Composition,Architectural Style
Street Surface Paved
Porch Covered Patio/Deck
Attached Garage true
Total Parking Spaces 3
Building
Lot Description 10000 SF - .49 AC, Irrigation Available, Sidewalks, Auto Sprinkler System, Full Sprinkler System
Faces From Star, West on State St. (44), S on Bent ln, R on Kenai ln, R on Chateau Ct
Builder Name Oakmont Signature Homes
Water City Service
Level or Stories One
Structure Type Stucco,Wood Siding
New Construction Yes
Schools
Elementary Schools Middleton Heights
High Schools Middleton
School District Middleton School District #134
Others
Tax ID 34037110 0
Ownership Fee Simple,Fractional Ownership: No
Acceptable Financing Conventional
Listing Terms Conventional
Read Less

© 2025 Intermountain Multiple Listing Service, Inc. All rights reserved.




