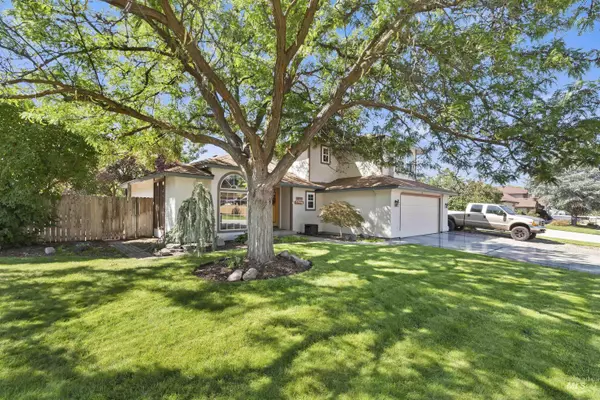For more information regarding the value of a property, please contact us for a free consultation.
11195 W Highmont Dr Boise, ID 83709-7704
Want to know what your home might be worth? Contact us for a FREE valuation!

Our team is ready to help you sell your home for the highest possible price ASAP
Key Details
Property Type Single Family Home
Sub Type Single Family Residence
Listing Status Sold
Purchase Type For Sale
Square Footage 1,707 sqft
Price per Sqft $251
Subdivision Brookhollow
MLS Listing ID 98889303
Sold Date 10/20/23
Bedrooms 4
HOA Y/N No
Abv Grd Liv Area 1,707
Originating Board IMLS 2
Year Built 1989
Annual Tax Amount $2,585
Tax Year 2022
Lot Size 9,583 Sqft
Acres 0.22
Property Sub-Type Single Family Residence
Property Description
Welcome home! No HOA! If you're looking for a beautiful, meticulously maintained home, nestled back into a gorgeous neighborhood with mature trees and landscaping, then you've got to come and check this home out! Open, spacious floor plan. The backyard boasts a huge garden area, and both sides are gated with RV parking on one side, and the other side provides more room for other toys. Centrally located near shopping, restaurants and the freeway. A one year home warranty will be gifted to the new homeowners with a full price offer. Don't miss it, schedule your tour today! Roof was replaced in 2015, furnace was replaced in 2006, and AC unit replaced in 2008. HVAC serviced regularly. This home was lovingly maintained.
Location
State ID
County Ada
Area Boise W-Garden City - 0650
Zoning R-1C
Direction From Franklin, S on 5 Mile, right on Bridgetower Dr. and right onto Highmont Dr.
Rooms
Family Room Main
Other Rooms Storage Shed
Primary Bedroom Level Upper
Master Bedroom Upper
Main Level Bedrooms 1
Bedroom 2 Upper
Bedroom 3 Upper
Bedroom 4 Main
Living Room Main
Dining Room Main Main
Kitchen Main Main
Family Room Main
Interior
Interior Features Bath-Master, Formal Dining, Family Room, Dual Vanities, Walk-In Closet(s), Breakfast Bar, Laminate Counters
Heating Natural Gas
Cooling Central Air
Fireplaces Number 1
Fireplaces Type One
Fireplace Yes
Appliance Dishwasher, Disposal, Microwave, Oven/Range Freestanding, Washer, Dryer
Exterior
Garage Spaces 2.0
Community Features Single Family
Utilities Available Sewer Connected, Cable Connected, Broadband Internet
Roof Type Composition
Street Surface Paved
Attached Garage true
Total Parking Spaces 2
Building
Lot Description Standard Lot 6000-9999 SF, Garden, R.V. Parking, Sidewalks, Auto Sprinkler System, Full Sprinkler System
Faces From Franklin, S on 5 Mile, right on Bridgetower Dr. and right onto Highmont Dr.
Water City Service
Level or Stories Two
Structure Type Frame
New Construction No
Schools
Elementary Schools Ustick
High Schools Centennial
School District West Ada School District
Others
Tax ID R1096200280
Ownership Fee Simple
Acceptable Financing Cash, Conventional, FHA, VA Loan
Listing Terms Cash, Conventional, FHA, VA Loan
Read Less

© 2025 Intermountain Multiple Listing Service, Inc. All rights reserved.




