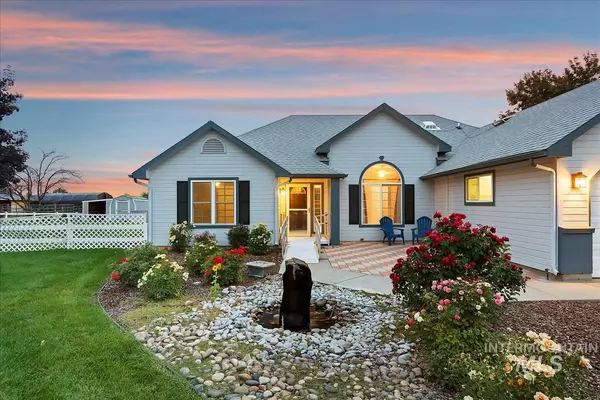For more information regarding the value of a property, please contact us for a free consultation.
26061 Gill Lane Middleton, ID 83644
Want to know what your home might be worth? Contact us for a FREE valuation!

Our team is ready to help you sell your home for the highest possible price ASAP
Key Details
Property Type Single Family Home
Sub Type Single Family w/ Acreage
Listing Status Sold
Purchase Type For Sale
Square Footage 1,516 sqft
Price per Sqft $428
Subdivision Lansing Heights
MLS Listing ID 98888548
Sold Date 11/02/23
Bedrooms 3
HOA Y/N No
Abv Grd Liv Area 1,516
Originating Board IMLS 2
Year Built 1996
Annual Tax Amount $2,033
Tax Year 2022
Lot Size 2.180 Acres
Acres 2.18
Property Sub-Type Single Family w/ Acreage
Property Description
Idyllic country setting on 2.18 acres with an impressive view in this quiet neighborhood of small acreage properties! The long circular drive invites you in to this thoughtfully designed single level home which features 3 bedrooms, 2 baths and a large office or 4th bedroom option off of the lounge. There is a primary with en-suite and a beautiful fireplace. Recently remodeled with new tile in the bathrooms and LVP in the main living areas. All appliances are included; refrigerator, washer/dryer and television! 50 year roof, newly painted exterior and fabulous mature landscaping. Relax on the huge Trex deck overlooking your 36 x36 shop (on its own meter) plus multiple outbuildings, goat barn, large fenced pasture area and corral. Horses and other livestock are welcome! This home has been lovingly maintained and is ready for new owners looking to pair the joys of country living with the convenience of town. It's a short trip to Middleton or Star and an easy commute to Boise.
Location
State ID
County Canyon
Area Middleton - 1285
Direction n on Duff lane from HWY 44, Follow Duff Lane to the end, E on Galloway Road, N on Gill Lane to address.
Rooms
Other Rooms Shop, Barn(s), Corral(s), Storage Shed, Sep. Detached Dwelling
Primary Bedroom Level Main
Master Bedroom Main
Main Level Bedrooms 3
Bedroom 2 Main
Bedroom 3 Main
Living Room Main
Kitchen Main Main
Interior
Interior Features Bath-Master, Bed-Master Main Level, Guest Room, Split Bedroom, Den/Office, Great Room, Dual Vanities, Walk-In Closet(s), Breakfast Bar, Pantry
Heating Electric, Forced Air, Wood
Cooling Central Air
Flooring Hardwood, Tile, Carpet, Laminate
Fireplaces Number 1
Fireplaces Type One, Insert
Fireplace Yes
Appliance Electric Water Heater, Heat Pump Water Heater, Dishwasher, Disposal, Microwave, Oven/Range Freestanding, Refrigerator, Water Softener Owned
Exterior
Garage Spaces 2.0
Fence Full, Cross Fenced, Fence/Livestock, Vinyl
Community Features Single Family
Utilities Available Electricity Connected, Cable Connected, Broadband Internet
Roof Type Composition, Other
Street Surface Paved
Accessibility Handicapped, Bathroom Bars, Accessible Hallway(s), Accessible Approach with Ramp
Handicap Access Handicapped, Bathroom Bars, Accessible Hallway(s), Accessible Approach with Ramp
Attached Garage true
Total Parking Spaces 2
Building
Lot Description 1 - 4.99 AC, Dog Run, Garden, Horses, Irrigation Available, R.V. Parking, Sidewalks, Views, Borders Public Owned Land, Chickens, Auto Sprinkler System, Drip Sprinkler System, Full Sprinkler System, Pressurized Irrigation Sprinkler System
Faces n on Duff lane from HWY 44, Follow Duff Lane to the end, E on Galloway Road, N on Gill Lane to address.
Sewer Septic Tank
Water Well
Level or Stories One
Structure Type Brick, Wood Siding
New Construction No
Schools
Elementary Schools Mill Creek
High Schools Middleton
School District Middleton School District #134
Others
Tax ID 0517000 7000 A
Ownership Fee Simple,Fractional Ownership: No
Acceptable Financing Cash, Consider All, Conventional, FHA, VA Loan
Listing Terms Cash, Consider All, Conventional, FHA, VA Loan
Read Less

© 2025 Intermountain Multiple Listing Service, Inc. All rights reserved.




