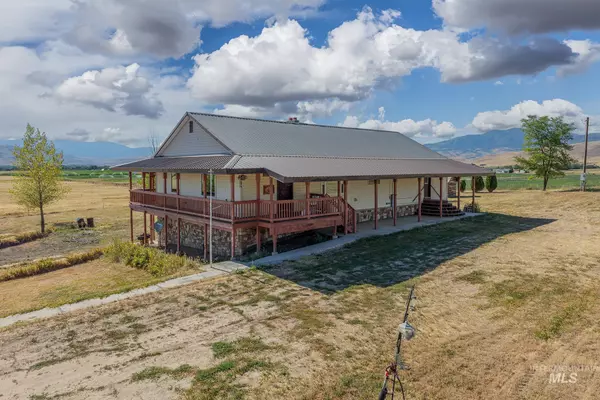For more information regarding the value of a property, please contact us for a free consultation.
2879 Fort Road Cambridge, ID 83610
Want to know what your home might be worth? Contact us for a FREE valuation!

Our team is ready to help you sell your home for the highest possible price ASAP
Key Details
Property Type Single Family Home
Sub Type Single Family w/ Acreage
Listing Status Sold
Purchase Type For Sale
Square Footage 3,600 sqft
Price per Sqft $152
Subdivision 0 Not Applicable
MLS Listing ID 98852356
Sold Date 12/06/23
Bedrooms 5
HOA Y/N No
Abv Grd Liv Area 1,800
Year Built 1994
Annual Tax Amount $1,800
Tax Year 2021
Lot Size 15.660 Acres
Acres 15.66
Property Sub-Type Single Family w/ Acreage
Source IMLS 2
Property Description
Need some ROOM...this it is! 3600 SF home with 15 + acres and views as far as one can see. This home feels so open; the main floor features a HUGE living room open to the kitchen with a guest bedroom and an oversized master suite with walk-in closet and attached bath. Venture downstairs to the oversized family room with a full wall of built-in cabinets, pool table and more! The downstairs also features 3 lg bedrooms, a beautiful bath with a cultured marble shower, & large utility/mechanical room. All new carpet and LVP downstairs! Outside features a full wrap around porch with out-stretching views! Detached 30 x 60 shop with power and room to park 6+ cars, have a work shop or more! Other outbuildings include a 18x20 lean-to w/ storage and separate well house. Acreage has been leased as pasture ground.
Location
State ID
County Washington
Area Cambridge - 1825
Direction Hwy 95/ North on Fort
Rooms
Basement Daylight, Walk-Out Access
Primary Bedroom Level Main
Master Bedroom Main
Main Level Bedrooms 2
Bedroom 2 Main
Bedroom 3 Lower
Bedroom 4 Lower
Living Room Main
Kitchen Main Main
Interior
Interior Features Bath-Master, Bed-Master Main Level, Family Room, Great Room, Rec/Bonus, Dual Vanities, Walk-In Closet(s), Breakfast Bar
Heating Electric, Forced Air, Heat Pump
Cooling Central Air
Flooring Carpet, Vinyl/Laminate Flooring
Fireplace No
Appliance Electric Water Heater, Dishwasher, Double Oven, Oven/Range Built-In, Refrigerator, Washer, Dryer
Exterior
Fence Full, Wire
Community Features Single Family
Roof Type Metal
Porch Covered Patio/Deck
Building
Lot Description 10 - 19.9 Acres, Garden, Horses, R.V. Parking, Chickens, Rolling Slope, Manual Sprinkler System
Faces Hwy 95/ North on Fort
Sewer Septic Tank
Water Well
Level or Stories Single with Below Grade
Structure Type Frame,Vinyl Siding
New Construction No
Schools
Elementary Schools Cambridge
High Schools Cambridge
School District Cambridge Joint District #432
Others
Tax ID RP14N03W122260
Ownership Fee Simple
Acceptable Financing Cash, Conventional
Listing Terms Cash, Conventional
Read Less

© 2025 Intermountain Multiple Listing Service, Inc. All rights reserved.




