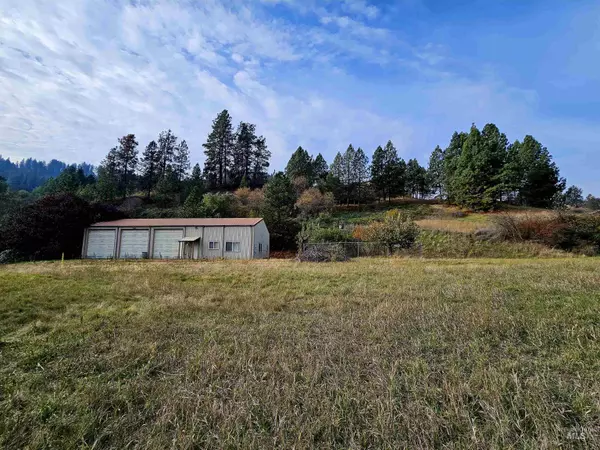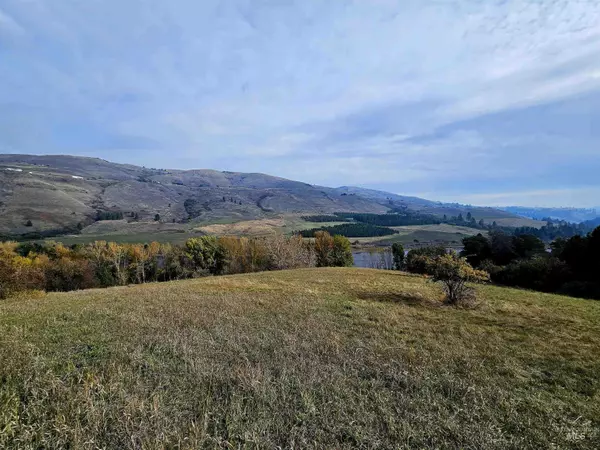For more information regarding the value of a property, please contact us for a free consultation.
36415 Woodhaven Ln. Lenore, ID 83541
Want to know what your home might be worth? Contact us for a FREE valuation!

Our team is ready to help you sell your home for the highest possible price ASAP
Key Details
Property Type Single Family Home
Sub Type Single Family w/ Acreage
Listing Status Sold
Purchase Type For Sale
Square Footage 780 sqft
Price per Sqft $352
Subdivision 0 Not Applicable
MLS Listing ID 98894193
Sold Date 01/03/24
Bedrooms 2
HOA Y/N No
Abv Grd Liv Area 780
Originating Board IMLS 2
Year Built 1994
Annual Tax Amount $1,160
Tax Year 2022
Lot Size 6.300 Acres
Acres 6.3
Property Sub-Type Single Family w/ Acreage
Property Description
Here is your dream property overlooking the stunning Clearwater River! As you arrive at this picturesque location, you'll be greeted by a two-bedroom shouse that is ideal for a variety of purposes. With a spacious workshop and tall doors, this property is perfect for those who love tinkering with projects or need storage for recreational vehicles. One of the standout features of this property is its location, perched above the Clearwater River. You'll be treated to breathtaking views of the river. In addition to the remarkable river views, you'll find fruit trees and flat areas that beckon outdoor enthusiasts. This acreage allows for gardening, outdoor activities, and the potential for future development. You can live in the shouse year-round, or utilize it as a fishing and hunting cabin, making it your weekend retreat. If you've been dreaming of building your own custom home with awe-inspiring views, this property provides the perfect canvas for your vision. Don't miss out on this one.
Location
State ID
County Nez Perce
Area Nez Perce County - 2110
Direction HWY 12 past Lenore on right turn on Wood Haven.
Rooms
Other Rooms Shop
Primary Bedroom Level Main
Master Bedroom Main
Main Level Bedrooms 2
Bedroom 2 Main
Interior
Heating Baseboard
Cooling Wall/Window Unit(s)
Flooring Concrete, Carpet
Fireplace No
Appliance Electric Water Heater, Oven/Range Freestanding, Refrigerator, Washer, Dryer
Exterior
Garage Spaces 1.0
Utilities Available Electricity Connected
Roof Type Metal
Attached Garage true
Total Parking Spaces 1
Building
Lot Description 5 - 9.9 Acres, Views
Faces HWY 12 past Lenore on right turn on Wood Haven.
Sewer Septic Tank
Water Shared Well
Level or Stories One
Structure Type Frame,Steel Siding
New Construction No
Schools
Elementary Schools Orofino Elementary
High Schools Orofino High School
School District Joint School District #171 (Orofino)
Others
Tax ID RP37N01W310040A
Ownership Fee Simple
Acceptable Financing Cash, Conventional
Listing Terms Cash, Conventional
Read Less

© 2025 Intermountain Multiple Listing Service, Inc. All rights reserved.




