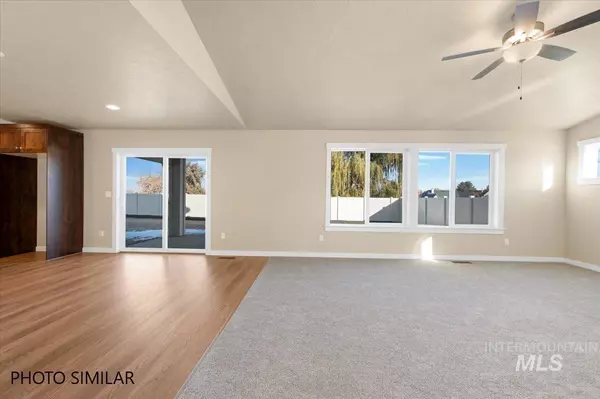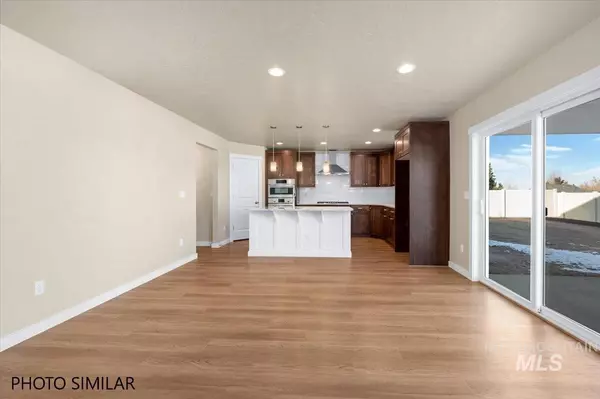For more information regarding the value of a property, please contact us for a free consultation.
700 Pilot St Payette, ID 83661
Want to know what your home might be worth? Contact us for a FREE valuation!

Our team is ready to help you sell your home for the highest possible price ASAP
Key Details
Property Type Single Family Home
Sub Type Single Family Residence
Listing Status Sold
Purchase Type For Sale
Square Footage 2,326 sqft
Price per Sqft $199
Subdivision Piper Glen Sub
MLS Listing ID 98888340
Sold Date 01/09/24
Bedrooms 5
HOA Fees $29/ann
HOA Y/N Yes
Abv Grd Liv Area 2,326
Originating Board IMLS 2
Year Built 2023
Tax Year 2023
Lot Size 9,147 Sqft
Acres 0.21
Property Sub-Type Single Family Residence
Property Description
The St. Maries is a 5 bedroom 2.5 bath, two-story home at 2326 SQ FT. Featuring a tandem 22x46 3 car garage. This beautiful home is located in Payette on a quiet culdesac in the new Piper Glen Subdivision. This is a home that has room for the whole family! A long hallway leads you into the great room that flows into the kitchen and dining area. The kitchen offers ample counter space, a spacious walk-in pantry, quartz counter tops, custom cabinetry, & upgraded stainless steel split appliance package. The Primary bedroom is conveniently located on the main level and provides you with a large walk in closet and bathroom featuring dual vanities, and custom tiled walk-in shower. Upstairs, you'll find three bedrooms that face a 13x26 loft space. Outside you'll enjoy the 10x10 covered patio and a fully fenced in back yard. Estimated completion date is 11/29/2023.
Location
State ID
County Payette
Area Payette - 1750
Direction From 7th Ave N and Shelley Dr, go N on Shelley Dr, W on Augusta Ave, and then S on Pilot St. to property
Rooms
Primary Bedroom Level Main
Master Bedroom Main
Main Level Bedrooms 2
Bedroom 2 Upper
Bedroom 3 Upper
Bedroom 4 Upper
Kitchen Main Main
Interior
Interior Features Bath-Master, Bed-Master Main Level, Den/Office, Great Room, Rec/Bonus, Dual Vanities, Walk-In Closet(s), Pantry, Kitchen Island, Quartz Counters
Heating Forced Air, Natural Gas
Cooling Central Air
Fireplace No
Appliance Gas Water Heater, Tankless Water Heater, Dishwasher, Disposal, Microwave, Oven/Range Built-In, Gas Range
Exterior
Garage Spaces 3.0
Community Features Single Family
Utilities Available Sewer Connected
Roof Type Composition
Street Surface Paved
Porch Covered Patio/Deck
Attached Garage true
Total Parking Spaces 3
Building
Lot Description Standard Lot 6000-9999 SF, Cul-De-Sac, Auto Sprinkler System, Full Sprinkler System, Pressurized Irrigation Sprinkler System
Faces From 7th Ave N and Shelley Dr, go N on Shelley Dr, W on Augusta Ave, and then S on Pilot St. to property
Foundation Crawl Space
Builder Name Agile Homes
Water City Service
Level or Stories Two
Structure Type Frame
New Construction Yes
Schools
Elementary Schools Payette
High Schools Payette
School District Payette School District #371
Others
Tax ID P16070050070
Ownership Fee Simple
Acceptable Financing Cash, Conventional, FHA, USDA Loan, VA Loan
Listing Terms Cash, Conventional, FHA, USDA Loan, VA Loan
Read Less

© 2025 Intermountain Multiple Listing Service, Inc. All rights reserved.




