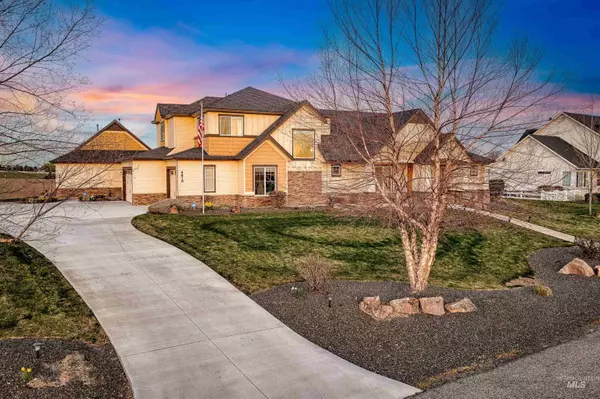For more information regarding the value of a property, please contact us for a free consultation.
4819 N High Prairie Place Star, ID 83669
Want to know what your home might be worth? Contact us for a FREE valuation!

Our team is ready to help you sell your home for the highest possible price ASAP
Key Details
Property Type Single Family Home
Sub Type Single Family w/ Acreage
Listing Status Sold
Purchase Type For Sale
Square Footage 4,257 sqft
Price per Sqft $352
Subdivision Hillsdale Estates
MLS Listing ID 98886473
Sold Date 01/19/24
Bedrooms 5
HOA Fees $211/mo
HOA Y/N Yes
Abv Grd Liv Area 3,354
Originating Board IMLS 2
Year Built 2014
Annual Tax Amount $5,718
Tax Year 2022
Lot Size 1.040 Acres
Acres 1.04
Property Sub-Type Single Family w/ Acreage
Property Description
Sprawling luxury home + guest house in Star, Idaho with picturesque views of the majestic skyline. Poised on a private 1.04 acre lot this home is a private sanctuary for everyday living. Beautifully designed to bring the outdoors in, the open concept draws your eyes out to the resort style infinity spa & saltwater pool surrounded by a sprawling pavered patio for all of your backyard entertaining. The interior is beautifully renovated with luxurious finishes throughout including marble inlayed tile flooring. The private main-level master includes spectacular views, a spa-style bathroom suite with radiant heated floors, an oversized walk-in shower, & soaker tub. Enjoy the efficiency of commercial-grade Wolf® & Frigidaire appliances, custom cabinetry & a hidden pantry. The attached Casita offers the perfect space for guests or multi-generational housing & direct access to the backyard pool & spa. Community includes an equestrian center with horse stables, riding arena, fishing pond & walking paths.
Location
State ID
County Ada
Area Star - 0950
Zoning RR
Direction Hwy 16, Deep Canyon to High Country, to Lanktree Gulch, to High Prairie Place
Rooms
Other Rooms Storage Shed, Sep. Detached Dwelling, Sep. Detached w/Kitchen, Separate Living Quarters
Primary Bedroom Level Main
Master Bedroom Main
Main Level Bedrooms 3
Bedroom 2 Main
Bedroom 3 Upper
Bedroom 4 Upper
Living Room Main
Interior
Interior Features Bath-Master, Bed-Master Main Level, Guest Room, Split Bedroom, Den/Office, Family Room, Great Room, Rec/Bonus, Two Kitchens, Two Master Bedrooms, Dual Vanities, Central Vacuum Plumbed, Walk-In Closet(s), Breakfast Bar, Pantry, Kitchen Island
Heating Forced Air, Natural Gas, Radiant
Cooling Central Air
Fireplaces Number 2
Fireplaces Type Two, Gas
Fireplace Yes
Appliance Gas Water Heater, Dishwasher, Disposal, Microwave, Oven/Range Built-In, Refrigerator
Exterior
Garage Spaces 3.0
Pool In Ground, Pool, Private
Community Features Single Family
Utilities Available Sewer Connected, Cable Connected
Roof Type Composition,Architectural Style
Street Surface Paved
Porch Covered Patio/Deck
Attached Garage true
Total Parking Spaces 3
Private Pool true
Building
Lot Description 1 - 4.99 AC, Garden, Irrigation Available, Views, Canyon Rim, Cul-De-Sac, Auto Sprinkler System, Drip Sprinkler System, Full Sprinkler System, Irrigation Sprinkler System
Faces Hwy 16, Deep Canyon to High Country, to Lanktree Gulch, to High Prairie Place
Foundation Crawl Space
Sewer Septic Tank
Water Community Service, Shared Well
Level or Stories Two
Structure Type Frame,Stone,HardiPlank Type
New Construction No
Schools
Elementary Schools Star
High Schools Eagle
School District West Ada School District
Others
Tax ID R3626160270
Ownership Fee Simple,Fractional Ownership: Yes
Acceptable Financing Cash, Conventional, FHA, VA Loan
Listing Terms Cash, Conventional, FHA, VA Loan
Read Less

© 2025 Intermountain Multiple Listing Service, Inc. All rights reserved.




