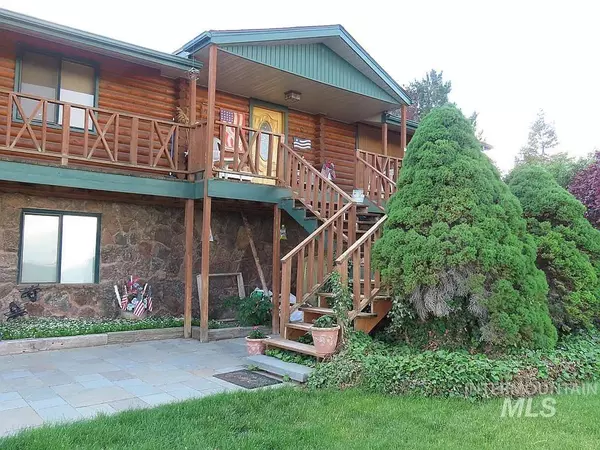For more information regarding the value of a property, please contact us for a free consultation.
1129 E Six S Ranch Rd Declo, ID 83323
Want to know what your home might be worth? Contact us for a FREE valuation!

Our team is ready to help you sell your home for the highest possible price ASAP
Key Details
Property Type Single Family Home
Sub Type Single Family w/ Acreage
Listing Status Sold
Purchase Type For Sale
Square Footage 2,640 sqft
Price per Sqft $185
Subdivision 0 Not Applicable
MLS Listing ID 98885229
Sold Date 02/02/24
Bedrooms 3
HOA Y/N No
Abv Grd Liv Area 1,320
Year Built 1982
Annual Tax Amount $1,185
Tax Year 2022
Lot Size 5.520 Acres
Acres 5.52
Property Sub-Type Single Family w/ Acreage
Source IMLS 2
Property Description
Log home on a full basement & 5.52 acres. Great hillside views, beautiful sunrises and sunsets, wildlife and birds aplenty. Blue stone patio. Main level built with 7" logs. Kitchen, dining and living room areas have an open beam vaulted ceiling. Laundry area also serves as a pantry. Bedrooms on the main level have walk-in closets. Master bedroom has a nice mountain view through a 7 ft bay window, a walk-in closet w/bamboo flooring & a sink. Basement has 1 bedroom, a large family room, a full bath, lots of storage and a den. Family room, bathroom and hallway have epoxy flooring. Pellet stove heats the basement and radiates heat upstairs. Kitchen remodel in 2002 included Anderson sliding door, arch style window, Oak cupboards and laminate flooring. A free-standing, custom china hutch/book shelf divides the kitchen and living room areas. Walk out basement w/9 ft atrium door. Very large, roofed deck covers a 4 car carport. Wood pergola. New roof w/asphalt shingle in 2018. Spacious lawn, garden areas, and plants.
Location
State ID
County Cassia
Area Burley-Rupert-Minicassia - 2005
Direction Main Street East turns into E 6 S Ranch Road to property
Rooms
Primary Bedroom Level Main
Master Bedroom Main
Main Level Bedrooms 2
Bedroom 2 Main
Bedroom 3 Lower
Living Room Main
Kitchen Main Main
Interior
Heating Other
Flooring Tile, Carpet, Concrete
Fireplaces Type Wood Burning Stove
Fireplace Yes
Appliance Electric Water Heater, Dishwasher, Oven/Range Freestanding, Refrigerator
Exterior
Community Features Single Family
Roof Type Composition
Building
Lot Description 5 - 9.9 Acres
Faces Main Street East turns into E 6 S Ranch Road to property
Sewer Septic Tank
Water Well
Level or Stories Single with Below Grade
Structure Type Log
New Construction No
Schools
Elementary Schools Declo
High Schools Declo
School District Cassia Joint District #151
Others
Tax ID RP10S25E311950
Ownership Fee Simple
Acceptable Financing Cash, Conventional, FHA, VA Loan
Listing Terms Cash, Conventional, FHA, VA Loan
Read Less

© 2025 Intermountain Multiple Listing Service, Inc. All rights reserved.




