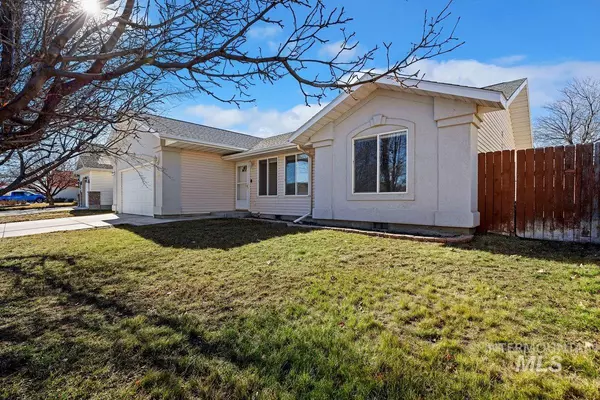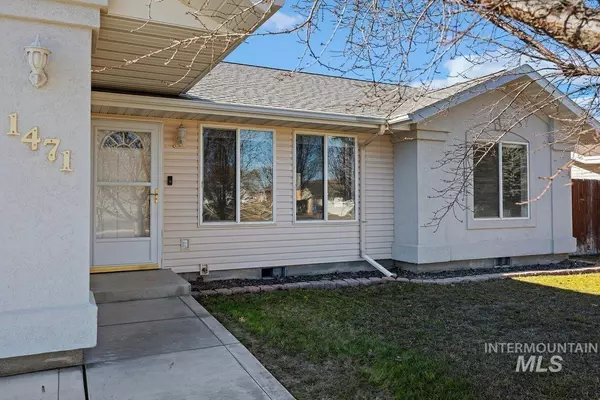For more information regarding the value of a property, please contact us for a free consultation.
1471 North Pointe Drive Twin Falls, ID 83301
Want to know what your home might be worth? Contact us for a FREE valuation!

Our team is ready to help you sell your home for the highest possible price ASAP
Key Details
Property Type Single Family Home
Sub Type Single Family Residence
Listing Status Sold
Purchase Type For Sale
Square Footage 1,366 sqft
Price per Sqft $241
Subdivision North Point Sub (Twin Falls)
MLS Listing ID 98899403
Sold Date 02/28/24
Bedrooms 3
HOA Y/N No
Abv Grd Liv Area 1,366
Originating Board IMLS 2
Year Built 2001
Annual Tax Amount $1,758
Tax Year 2023
Lot Size 8,015 Sqft
Acres 0.184
Property Sub-Type Single Family Residence
Property Description
Welcome to your dream home in Twin Falls, Idaho! This charming and clean 3-bedroom, 2-bathroom gem boasts 1,366 square feet of comfortable living space. Nestled in a fantastic neighborhood, you'll enjoy the convenience of being close to essential services and picturesque walking trails. Step inside to discover a well-designed layout that maximizes both space and functionality. The cozy living room welcomes you with its warm ambiance, creating the perfect space for relaxation or entertaining friends and family. The kitchen is thoughtfully designed featuring ample counter space and a food pantry. There is a sink in the oversized laundry room making the transition from outdoor spaces easy. Another highlight of this property is the expansive fenced backyard, perfect for outdoor activities, gardening, or simply enjoying the fresh Idaho air.
Location
State ID
County Twin Falls
Area Twin Falls - 2015
Direction From Washington St N, West on Cheney Drive W, South on North Pointe Drive, house on right.
Rooms
Primary Bedroom Level Main
Master Bedroom Main
Main Level Bedrooms 3
Bedroom 2 Main
Bedroom 3 Main
Living Room Main
Kitchen Main Main
Interior
Interior Features Bath-Master, Bed-Master Main Level, Walk-In Closet(s), Pantry, Laminate Counters
Heating Forced Air, Natural Gas
Cooling Central Air
Fireplace No
Appliance Gas Water Heater, Dishwasher, Disposal, Microwave, Oven/Range Freestanding, Refrigerator, Washer, Dryer
Exterior
Garage Spaces 2.0
Community Features Single Family
Utilities Available Sewer Connected, Cable Connected
Roof Type Composition
Street Surface Paved
Attached Garage true
Total Parking Spaces 2
Building
Lot Description Standard Lot 6000-9999 SF, Sidewalks, Auto Sprinkler System, Full Sprinkler System
Faces From Washington St N, West on Cheney Drive W, South on North Pointe Drive, house on right.
Water City Service
Level or Stories One
Structure Type Frame,Stucco,Vinyl Siding
New Construction No
Schools
Elementary Schools Rock Creek
High Schools Canyon Ridge
School District Twin Falls School District #411
Others
Tax ID RPT38740040050
Ownership Fee Simple
Acceptable Financing Cash, Conventional, FHA, USDA Loan, VA Loan
Listing Terms Cash, Conventional, FHA, USDA Loan, VA Loan
Read Less

© 2025 Intermountain Multiple Listing Service, Inc. All rights reserved.




