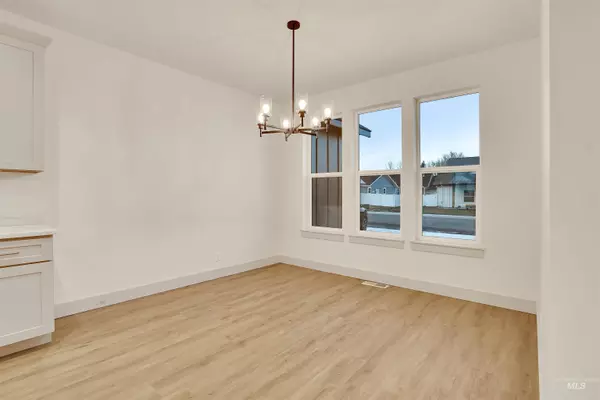For more information regarding the value of a property, please contact us for a free consultation.
113 Tuscan Drive Heyburn, ID 83336
Want to know what your home might be worth? Contact us for a FREE valuation!

Our team is ready to help you sell your home for the highest possible price ASAP
Key Details
Property Type Single Family Home
Sub Type Single Family Residence
Listing Status Sold
Purchase Type For Sale
Square Footage 1,927 sqft
Price per Sqft $217
Subdivision Biscotti
MLS Listing ID 98897417
Sold Date 02/28/24
Bedrooms 4
HOA Fees $8/ann
HOA Y/N Yes
Abv Grd Liv Area 1,927
Originating Board IMLS 2
Year Built 2023
Annual Tax Amount $650
Tax Year 2023
Lot Size 0.277 Acres
Acres 0.277
Property Sub-Type Single Family Residence
Property Description
Step into luxury with this stunning 4-bed, 2-bath sanctuary spanning nearly 2000 sq. ft. This brand-new modern Farmhouse seamlessly blends classic charm with contemporary elegance. Revel in the exquisite details, from the sleek hard surface flooring to the sumptuous countertops and soft-close cabinetry. The heart of the home boasts an expansive main living area, ideal for both intimate gatherings and grand entertaining, all enhanced by the warmth of a cozy ambiance. The gourmet kitchen is a chef's dream, featuring a spacious pantry and tones of counter space. Escape to the owner's suite, a private retreat with a generously-sized walk-in closet offering abundant storage. Indulge in the double vanity, a separate soaking tub, and a custom-tiled shower, creating a spa-like oasis within your own home. Perfectly situated just moments away from the Heyburn Riverwalk and community park, this residence offers not only a luxurious living experience but also the convenience of a great location.
Location
State ID
County Minidoka
Area Burley-Rupert-Minicassia - 2005
Direction Left onto biscotti loop, first right, first left, right hand side
Rooms
Family Room Main
Primary Bedroom Level Main
Master Bedroom Main
Main Level Bedrooms 4
Bedroom 2 Main
Bedroom 3 Main
Bedroom 4 Main
Kitchen Main Main
Family Room Main
Interior
Interior Features Bath-Master, Bed-Master Main Level, Dual Vanities, Walk-In Closet(s), Breakfast Bar, Pantry, Kitchen Island, Solid Surface Counters
Heating Forced Air, Natural Gas
Cooling Central Air
Fireplace No
Appliance Gas Water Heater, Dishwasher, Disposal, Microwave, Oven/Range Freestanding
Exterior
Garage Spaces 2.0
Community Features Single Family
Utilities Available Sewer Connected
Roof Type Composition
Street Surface Paved
Attached Garage true
Total Parking Spaces 2
Building
Lot Description 10000 SF - .49 AC, Irrigation Available, Sidewalks
Faces Left onto biscotti loop, first right, first left, right hand side
Foundation Crawl Space
Water City Service
Level or Stories One
Structure Type Other
New Construction Yes
Schools
Elementary Schools Heyburn
High Schools Minico
School District Minidoka County School District #331
Others
Tax ID RPH23220011120
Ownership Fee Simple
Acceptable Financing Cash, Conventional, FHA, USDA Loan, VA Loan
Listing Terms Cash, Conventional, FHA, USDA Loan, VA Loan
Read Less

© 2025 Intermountain Multiple Listing Service, Inc. All rights reserved.




